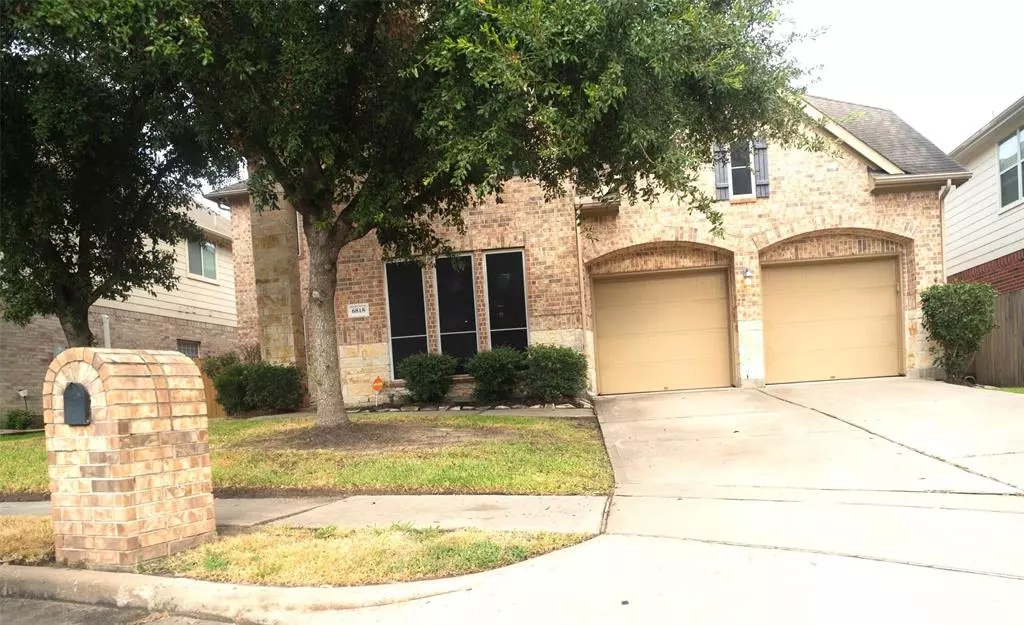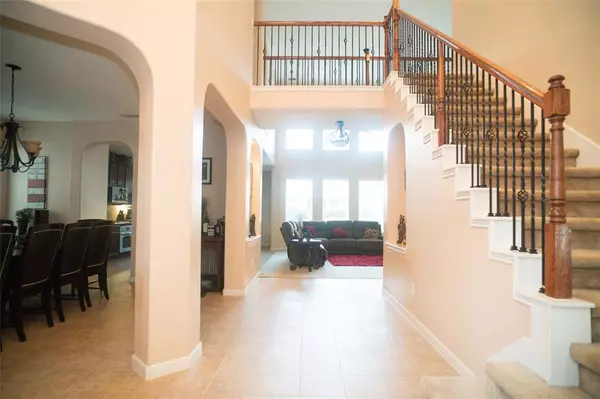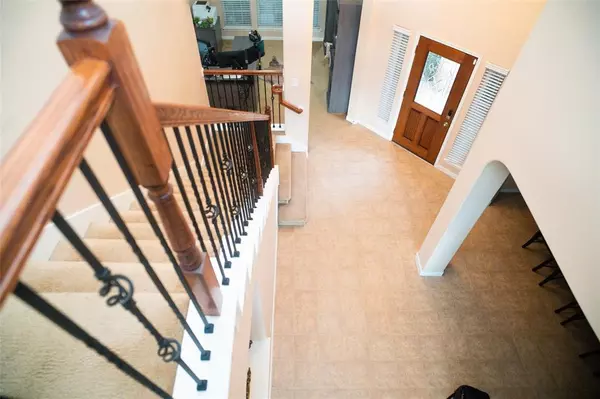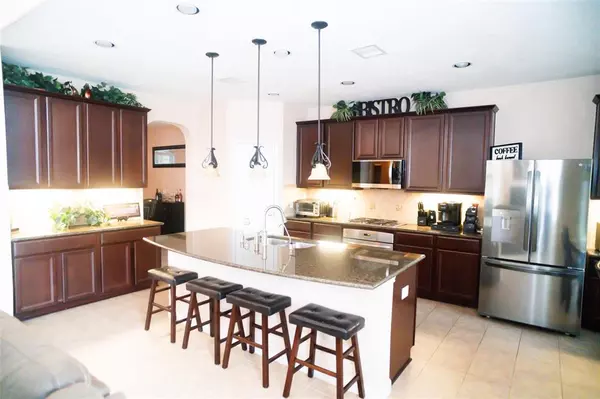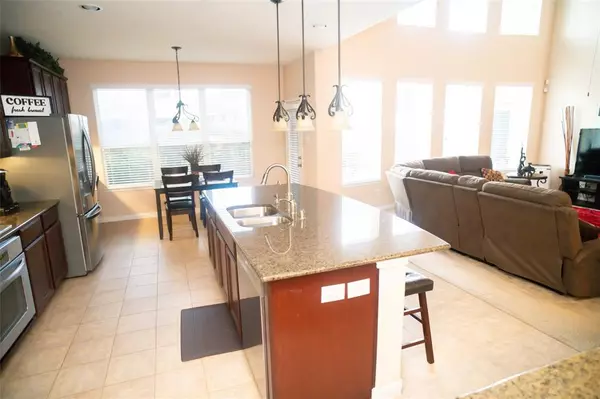$380,000
For more information regarding the value of a property, please contact us for a free consultation.
4 Beds
3.1 Baths
3,592 SqFt
SOLD DATE : 11/22/2024
Key Details
Property Type Single Family Home
Listing Status Sold
Purchase Type For Sale
Square Footage 3,592 sqft
Price per Sqft $101
Subdivision New Forest
MLS Listing ID 20411653
Sold Date 11/22/24
Style Traditional
Bedrooms 4
Full Baths 3
Half Baths 1
HOA Fees $52/ann
HOA Y/N 1
Year Built 2010
Annual Tax Amount $9,067
Tax Year 2023
Lot Size 6,296 Sqft
Acres 0.1445
Property Description
For those seeking versatility, this two story home, located in a Cul de sac offers a dedicated study room, a media room for movie nights, and a game room for endless entertainment options. The elegant iron spindles add a touch of sophistication to the stairways, while the oil-rubbed bronze fixtures throughout enhance the home’s modern charm.
The open-concept layout leads seamlessly into a gourmet kitchen, equipped with 42-inch cabinets, luxurious granite countertops, and newly installed top-of-the-line stainless steel appliances. The large island serves as a hub for culinary creativity and casual dining.
Additional features include pre-wiring for sound plus alarm systems and has energy efficient solar windows. This home is not just a place to live; it's a lifestyle to be enjoyed. Come and experience the perfect blend of luxury and functionality!
Location
State TX
County Harris
Area North Channel
Rooms
Bedroom Description En-Suite Bath,Primary Bed - 1st Floor,Walk-In Closet
Other Rooms Family Room, Formal Dining, Gameroom Up, Home Office/Study, Kitchen/Dining Combo, Media, Utility Room in House
Master Bathroom Half Bath, Primary Bath: Double Sinks, Primary Bath: Separate Shower, Secondary Bath(s): Tub/Shower Combo, Vanity Area
Kitchen Breakfast Bar, Kitchen open to Family Room, Pantry, Walk-in Pantry
Interior
Interior Features Alarm System - Owned, High Ceiling, Prewired for Alarm System, Refrigerator Included
Heating Central Electric
Cooling Central Electric
Flooring Carpet, Tile
Fireplaces Number 1
Fireplaces Type Gas Connections
Exterior
Exterior Feature Back Yard Fenced, Covered Patio/Deck, Storage Shed
Parking Features Attached Garage
Garage Spaces 2.0
Roof Type Wood Shingle
Street Surface Concrete
Private Pool No
Building
Lot Description Cul-De-Sac
Faces West
Story 2
Foundation Slab
Lot Size Range 0 Up To 1/4 Acre
Sewer Public Sewer
Water Public Water
Structure Type Brick
New Construction No
Schools
Elementary Schools Dr Shirley J Williamson Elementary School
Middle Schools North Shore Middle School
High Schools North Shore Senior High School
School District 21 - Galena Park
Others
Senior Community No
Restrictions Deed Restrictions,Restricted,Zoning
Tax ID 127-588-002-0011
Ownership Full Ownership
Energy Description Ceiling Fans,Generator,Solar Screens
Acceptable Financing Cash Sale, Conventional, FHA, VA
Tax Rate 2.4332
Disclosures Mud, Sellers Disclosure
Listing Terms Cash Sale, Conventional, FHA, VA
Financing Cash Sale,Conventional,FHA,VA
Special Listing Condition Mud, Sellers Disclosure
Read Less Info
Want to know what your home might be worth? Contact us for a FREE valuation!

Our team is ready to help you sell your home for the highest possible price ASAP

Bought with Views Of Texas Realty

"My job is to find and attract mastery-based agents to the office, protect the culture, and make sure everyone is happy! "

