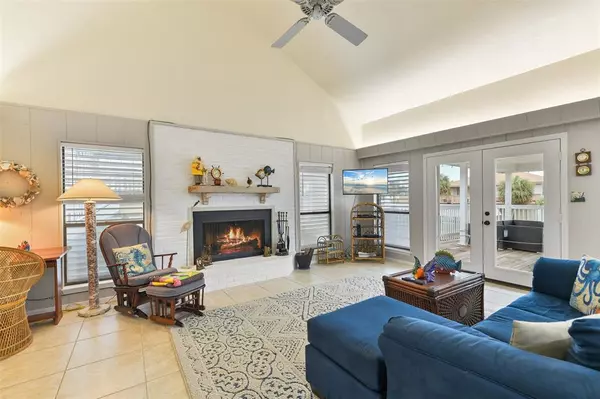$698,000
For more information regarding the value of a property, please contact us for a free consultation.
3 Beds
2.1 Baths
1,624 SqFt
SOLD DATE : 08/22/2024
Key Details
Property Type Single Family Home
Listing Status Sold
Purchase Type For Sale
Square Footage 1,624 sqft
Price per Sqft $381
Subdivision Sea Isle Ext 12
MLS Listing ID 62369372
Sold Date 08/22/24
Style Traditional
Bedrooms 3
Full Baths 2
Half Baths 1
HOA Fees $18/ann
HOA Y/N 1
Year Built 1984
Annual Tax Amount $12,318
Tax Year 2023
Lot Size 6,090 Sqft
Acres 0.1398
Property Description
Located one canal away from the open bay! Step inside to discover an inviting open-concept living and dining area with vaulted ceilings, creating a spacious and airy ambiance perfect for relaxation and entertaining. The interior has been refreshed with recent paint and new flooring. On the main floor are two guest bedrooms with custom built-in dressers, a convenient laundry, and a shared full bath. Ascend to the second floor to find the luxurious primary suite, complete with a private deck offering breathtaking views of the canal and beyond. Outside, an expansive deck with a charming pergola sets the stage for al fresco gatherings and enjoying the tranquil waterfront setting. The lower level offers a fantastic entertaining space, equipped with a cargo lift, your personal dock, and a boat lift, making it easy to head out for a canal cruise. You are a quick golf cart ride to the beach and all the amenities of Sea Isle. It is time to begin living island life today!
Location
State TX
County Galveston
Area West End
Rooms
Bedroom Description 2 Bedrooms Down,En-Suite Bath,Primary Bed - 2nd Floor,Walk-In Closet
Other Rooms Family Room, Kitchen/Dining Combo, Living Area - 1st Floor, Living/Dining Combo, Utility Room in House
Master Bathroom Full Secondary Bathroom Down, Primary Bath: Tub/Shower Combo, Secondary Bath(s): Tub/Shower Combo
Den/Bedroom Plus 3
Kitchen Breakfast Bar, Pantry
Interior
Interior Features Crown Molding, Dryer Included, Fire/Smoke Alarm, High Ceiling, Washer Included, Window Coverings
Heating Central Electric
Cooling Central Electric
Flooring Carpet
Fireplaces Number 1
Exterior
Exterior Feature Cargo Lift, Side Yard, Storm Shutters
Parking Features Attached Garage
Garage Spaces 1.0
Waterfront Description Bay View,Boat Lift,Boat Slip,Bulkhead,Canal Front,Canal View,Concrete Bulkhead
Roof Type Composition
Street Surface Asphalt
Private Pool No
Building
Lot Description Subdivision Lot, Water View, Waterfront
Faces North
Story 2
Foundation On Stilts
Lot Size Range 0 Up To 1/4 Acre
Sewer Public Sewer
Water Public Water
Structure Type Cement Board
New Construction No
Schools
Elementary Schools Gisd Open Enroll
Middle Schools Gisd Open Enroll
High Schools Ball High School
School District 22 - Galveston
Others
HOA Fee Include Grounds,Recreational Facilities
Senior Community No
Restrictions Deed Restrictions
Tax ID 6388-0000-1700-000
Ownership Full Ownership
Acceptable Financing Assumable 1st Lien, Cash Sale, Conventional
Tax Rate 1.7222
Disclosures Sellers Disclosure
Listing Terms Assumable 1st Lien, Cash Sale, Conventional
Financing Assumable 1st Lien,Cash Sale,Conventional
Special Listing Condition Sellers Disclosure
Read Less Info
Want to know what your home might be worth? Contact us for a FREE valuation!

Our team is ready to help you sell your home for the highest possible price ASAP

Bought with RE/MAX Leading Edge

"My job is to find and attract mastery-based agents to the office, protect the culture, and make sure everyone is happy! "






