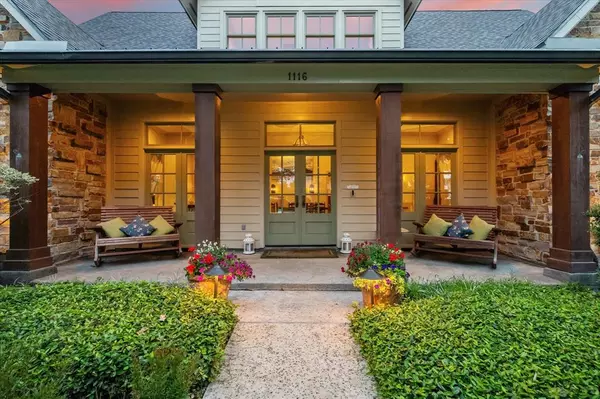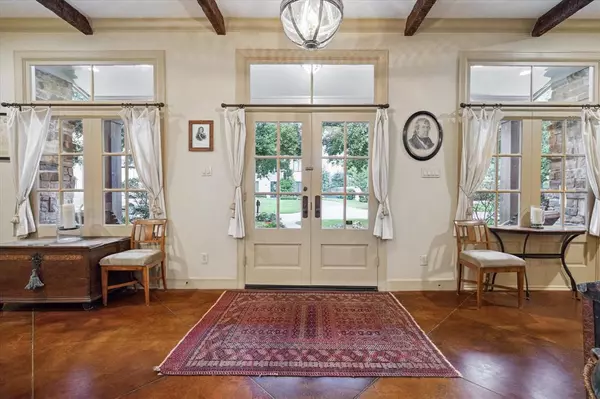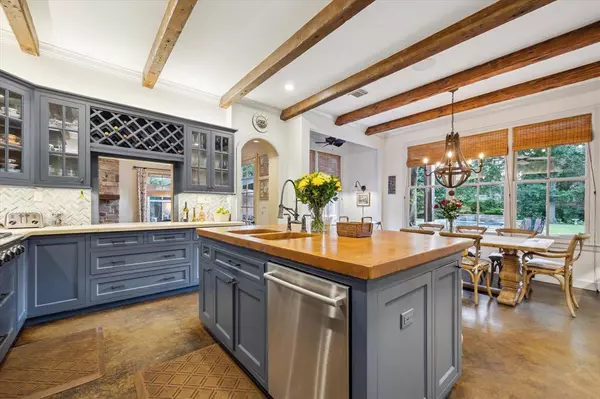$2,599,000
For more information regarding the value of a property, please contact us for a free consultation.
4 Beds
4.1 Baths
4,621 SqFt
SOLD DATE : 06/27/2024
Key Details
Property Type Single Family Home
Listing Status Sold
Purchase Type For Sale
Square Footage 4,621 sqft
Price per Sqft $558
Subdivision Riverbend
MLS Listing ID 64741420
Sold Date 06/27/24
Style Ranch,Traditional
Bedrooms 4
Full Baths 4
Half Baths 1
HOA Fees $37/ann
HOA Y/N 1
Year Built 2000
Annual Tax Amount $27,927
Tax Year 2023
Lot Size 0.433 Acres
Acres 0.4326
Property Description
If you’re searching in the Memorial, Briargrove, Tanglewood Area, welcome Home to Riverbend! This authentic custom built Home is its own family retreat, providing relaxed leisure living at its best! The main house boasts a welcoming 4 beds 3.5 baths, w/ first floor Primary Suite, spacious Family Rm, Dining Rm, Study + 2 Bonus Rooms – 1 upstairs & 1 down, ideal for flexibility & fun! You’ll marvel at the hi-ceilings, exposed rustic beams & massive island Kitchen recently renovated. Built in 2012, an endearing Guest House w/ wrap around porch boasts approx. 350 sq feet & features a private bedroom suite w/ full bath, coffee bar w/ minifridge plus a huge storage room! All this & more, situated perfectly on a tree covered oversized lot providing endless outdoor space including sprawling grass lawn, pool w/ water feature & spa, summer Kitchen, covered patio, 2 car garage & workshop, gravel bed for trampoline/playset, electric drive gate & on & on! The comforts of Home never felt this great!
Location
State TX
County Harris
Area Memorial Villages
Rooms
Bedroom Description Primary Bed - 1st Floor,Walk-In Closet
Other Rooms Breakfast Room, Den, Formal Dining, Gameroom Up, Home Office/Study, Media, Sun Room, Utility Room in House
Master Bathroom Half Bath, Primary Bath: Separate Shower, Primary Bath: Soaking Tub, Vanity Area
Den/Bedroom Plus 5
Kitchen Breakfast Bar, Island w/o Cooktop, Kitchen open to Family Room, Pantry, Pots/Pans Drawers, Soft Closing Cabinets, Soft Closing Drawers, Under Cabinet Lighting, Walk-in Pantry
Interior
Interior Features Alarm System - Owned, Dry Bar, Fire/Smoke Alarm, High Ceiling, Refrigerator Included, Spa/Hot Tub, Window Coverings, Wired for Sound
Heating Central Gas, Zoned
Cooling Central Electric, Zoned
Flooring Carpet, Concrete, Wood
Fireplaces Number 1
Fireplaces Type Gas Connections, Gaslog Fireplace, Wood Burning Fireplace
Exterior
Exterior Feature Back Yard Fenced, Covered Patio/Deck, Detached Gar Apt /Quarters, Fully Fenced, Outdoor Kitchen, Patio/Deck, Porch, Private Driveway, Spa/Hot Tub, Sprinkler System, Storage Shed, Workshop
Parking Features Detached Garage
Garage Spaces 2.0
Garage Description Additional Parking, Auto Garage Door Opener, Driveway Gate, Workshop
Pool Heated, In Ground, Salt Water
Roof Type Composition,Other
Street Surface Concrete,Curbs
Private Pool Yes
Building
Lot Description Subdivision Lot
Faces East
Story 2
Foundation Slab on Builders Pier
Lot Size Range 1/4 Up to 1/2 Acre
Sewer Public Sewer
Water Public Water
Structure Type Brick,Stone,Wood
New Construction No
Schools
Elementary Schools Briargrove Elementary School
Middle Schools Tanglewood Middle School
High Schools Wisdom High School
School District 27 - Houston
Others
HOA Fee Include Grounds,Other
Senior Community No
Restrictions Deed Restrictions
Tax ID 079-177-002-0059
Ownership Full Ownership
Energy Description Attic Fan,Attic Vents,Ceiling Fans,Digital Program Thermostat,Insulated/Low-E windows
Acceptable Financing Cash Sale, Conventional
Tax Rate 1.7008
Disclosures Sellers Disclosure
Listing Terms Cash Sale, Conventional
Financing Cash Sale,Conventional
Special Listing Condition Sellers Disclosure
Read Less Info
Want to know what your home might be worth? Contact us for a FREE valuation!

Our team is ready to help you sell your home for the highest possible price ASAP

Bought with eXp Realty LLC

"My job is to find and attract mastery-based agents to the office, protect the culture, and make sure everyone is happy! "






