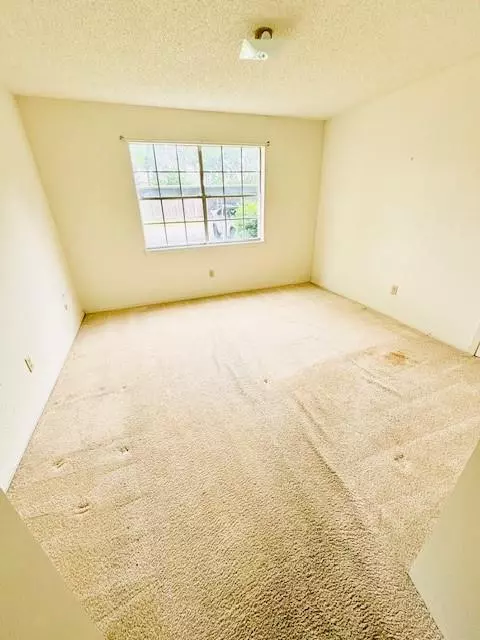$104,900
For more information regarding the value of a property, please contact us for a free consultation.
1 Bed
1 Bath
746 SqFt
SOLD DATE : 06/10/2024
Key Details
Property Type Condo
Sub Type Condominium
Listing Status Sold
Purchase Type For Sale
Square Footage 746 sqft
Price per Sqft $120
Subdivision One Orleans Place
MLS Listing ID 58590723
Sold Date 06/10/24
Style Traditional
Bedrooms 1
Full Baths 1
HOA Fees $259/mo
Year Built 1979
Annual Tax Amount $1,810
Tax Year 2023
Property Description
Large Downstairs 1 Bedroom, 1 Bath w/1 Car Covered Parking Space in front! Check out this blank canvas that is ready for you to Remodel & personalize to fit your home or investment needs. There's a Large Bedroom w/Walk-in Closet, Vanity area leading to Bathroom w/Tub/Shower Combo & Utility Space for small or stackable Washer & Dryer. Entry Features Coat Closet. The Sliding Glass Back Doors lead to your private Patio. There's a Wood burning Fireplace & built in shelves in Living Room. The Kitchen has Breakfast Bar that opens to the Living & Dining Rooms. The A/C was replaced approx. 8 years ago per owner. One Orleans Place is a Beautiful gated community that features 2 pools, tennis courts, clubhouse & excellent west Galleria location w/easy access to Beltway 8, Hwy 59, I10, 610 & Westpark Toll. Water, sewer, trash, amenities, grounds & blanket insurance included in HOA fees! "Serene Park Like Settings All Around this Wonderful Community" make it a great place to call Home Sweet Home!
Location
State TX
County Harris
Area Briarmeadow/Tanglewilde
Rooms
Bedroom Description All Bedrooms Down,Primary Bed - 1st Floor
Other Rooms Family Room, Living Area - 1st Floor, Utility Room in House
Master Bathroom Primary Bath: Tub/Shower Combo, Vanity Area
Kitchen Breakfast Bar, Kitchen open to Family Room, Pantry
Interior
Heating Central Electric
Cooling Central Electric
Fireplaces Number 1
Fireplaces Type Wood Burning Fireplace
Appliance Dryer Included, Electric Dryer Connection, Refrigerator, Stacked, Washer Included
Dryer Utilities 1
Laundry Utility Rm in House
Exterior
Exterior Feature Area Tennis Courts, Clubhouse, Controlled Access, Patio/Deck
Carport Spaces 1
View West
Roof Type Other
Street Surface Concrete
Accessibility Automatic Gate
Private Pool No
Building
Faces East
Story 1
Entry Level Ground Level
Foundation Slab
Sewer Public Sewer
Water Public Water
Structure Type Unknown
New Construction No
Schools
Elementary Schools Emerson Elementary School (Houston)
Middle Schools Revere Middle School
High Schools Wisdom High School
School District 27 - Houston
Others
Pets Allowed With Restrictions
HOA Fee Include Clubhouse,Exterior Building,Grounds,Insurance,Limited Access Gates,Recreational Facilities,Trash Removal,Water and Sewer
Senior Community No
Tax ID 114-203-008-0003
Ownership Full Ownership
Acceptable Financing Cash Sale, Conventional, Investor
Tax Rate 2.0148
Disclosures Covenants Conditions Restrictions, Sellers Disclosure
Listing Terms Cash Sale, Conventional, Investor
Financing Cash Sale,Conventional,Investor
Special Listing Condition Covenants Conditions Restrictions, Sellers Disclosure
Pets Allowed With Restrictions
Read Less Info
Want to know what your home might be worth? Contact us for a FREE valuation!

Our team is ready to help you sell your home for the highest possible price ASAP

Bought with Walzel Properties - Corporate Office

"My job is to find and attract mastery-based agents to the office, protect the culture, and make sure everyone is happy! "






