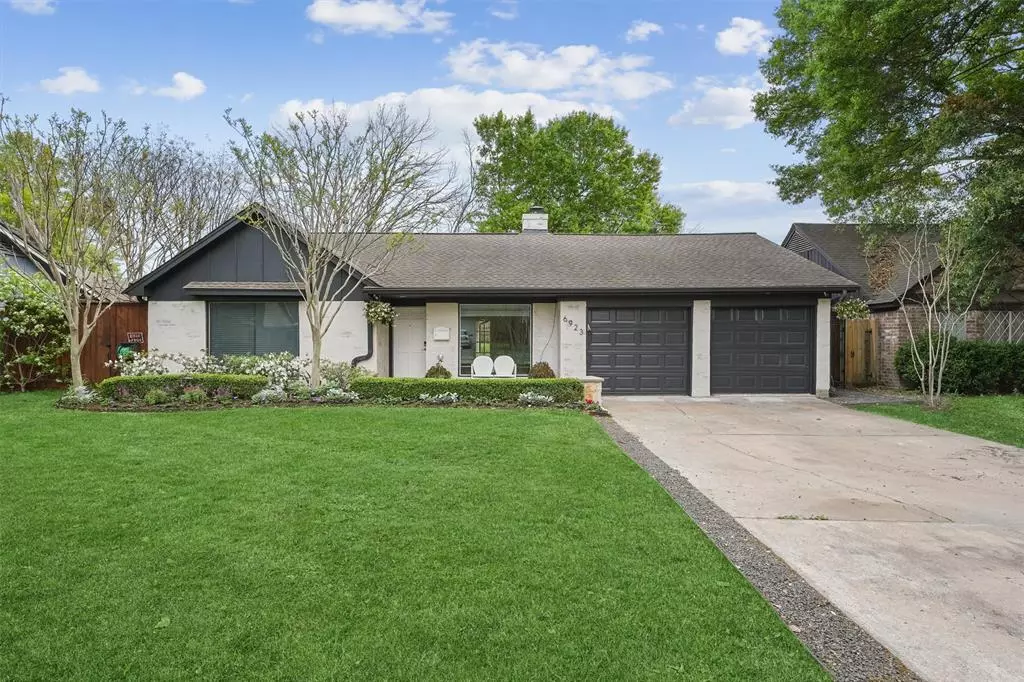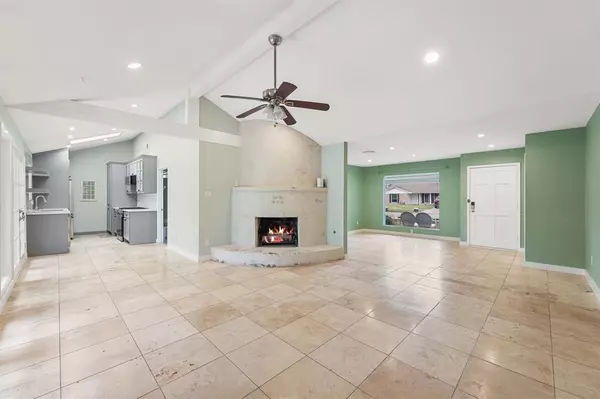$340,000
For more information regarding the value of a property, please contact us for a free consultation.
4 Beds
2 Baths
1,703 SqFt
SOLD DATE : 05/13/2024
Key Details
Property Type Single Family Home
Listing Status Sold
Purchase Type For Sale
Square Footage 1,703 sqft
Price per Sqft $187
Subdivision Cole Creek Manor
MLS Listing ID 219922
Sold Date 05/13/24
Style Traditional
Bedrooms 4
Full Baths 2
HOA Fees $33/ann
HOA Y/N 1
Year Built 1970
Annual Tax Amount $5,352
Tax Year 2023
Lot Size 0.316 Acres
Acres 0.3155
Property Description
Welcome to 6923 Pine Grove Dr where you will discover the perfect home and contemporary luxury in this meticulously remodeled home, originally constructed in 1970. Situated on a generous plot, this residence offers a spacious yard, providing ample space for outdoor activities and relaxation. Step inside to find an inviting interior that seamlessly combines classic elements with modern finishes. The highlight of the home is the sleek outdoor kitchen and patio area, ideal for hosting gatherings and enjoying the beautiful weather. Whether you're entertaining guests or simply unwinding in the serene surroundings, this home offers the ultimate in comfort and style
Location
State TX
County Harris
Area Northwest Houston
Rooms
Bedroom Description All Bedrooms Down
Other Rooms Breakfast Room, Family Room, Formal Dining
Interior
Heating Central Electric
Cooling Central Gas
Flooring Tile
Fireplaces Number 2
Fireplaces Type Gaslog Fireplace, Wood Burning Fireplace
Exterior
Exterior Feature Back Yard, Back Yard Fenced, Covered Patio/Deck, Outdoor Fireplace, Outdoor Kitchen, Side Yard
Parking Features Attached Garage
Garage Spaces 2.0
Roof Type Composition
Street Surface Concrete
Private Pool No
Building
Lot Description Subdivision Lot
Story 1
Foundation Slab
Lot Size Range 0 Up To 1/4 Acre
Sewer Public Sewer
Water Public Water
Structure Type Brick
New Construction No
Schools
Elementary Schools Holbrook Elementary School
Middle Schools Dean Middle School
High Schools Jersey Village High School
School District 13 - Cypress-Fairbanks
Others
Senior Community No
Restrictions Deed Restrictions
Tax ID 096-628-000-0025
Energy Description Ceiling Fans
Acceptable Financing Cash Sale, Conventional, FHA, VA
Tax Rate 2.243
Disclosures Sellers Disclosure
Listing Terms Cash Sale, Conventional, FHA, VA
Financing Cash Sale,Conventional,FHA,VA
Special Listing Condition Sellers Disclosure
Read Less Info
Want to know what your home might be worth? Contact us for a FREE valuation!

Our team is ready to help you sell your home for the highest possible price ASAP

Bought with Douglas Elliman Real Estate

"My job is to find and attract mastery-based agents to the office, protect the culture, and make sure everyone is happy! "






