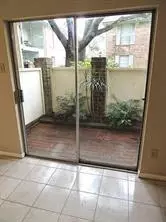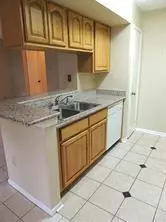$114,900
For more information regarding the value of a property, please contact us for a free consultation.
1 Bed
1 Bath
746 SqFt
SOLD DATE : 04/15/2024
Key Details
Property Type Condo
Sub Type Condominium
Listing Status Sold
Purchase Type For Sale
Square Footage 746 sqft
Price per Sqft $134
Subdivision One Orleans Place
MLS Listing ID 52445636
Sold Date 04/15/24
Style Traditional
Bedrooms 1
Full Baths 1
HOA Fees $259/mo
Year Built 1979
Annual Tax Amount $2,202
Tax Year 2023
Property Description
This Downstairs Large 1/1 Condo is being Sold with the Current Tenant who is on a Month to Month Lease. This Condo was remodeled in 2017 with All New Ceramic Tile Floors, Fresh Paint, Granite Countertops, Replaced Cabinetry and Updated Kitchen & Bathroom! It's been occupied by the same tenant since then. This is the Floorplan that has the Front Door and Back Patio area so you can get a nice cross breeze on "Cooler" days! One Orleans Place Community is just a few miles from The Galleria & major Houston Freeways, Restaurants & Shopping. It Features 2 Pools, Double Centrally Located Tennis Courts Available for Resident Use only as well as a Nicely Updated Clubhouse Also available to rent for private functions. The Entrance is small & "hidden" so if you're not looking for it, you may pass it right by. Then as you enter, you'll meander down a nice Tree Lined Path to get to your New Condo Home Sweet Home or Investment! The photos are from when it was vacant. Come & See today!
Location
State TX
County Harris
Area Briarmeadow/Tanglewilde
Rooms
Bedroom Description All Bedrooms Down,Primary Bed - 1st Floor
Other Rooms Living Area - 1st Floor, Utility Room in House
Master Bathroom Primary Bath: Tub/Shower Combo, Vanity Area
Den/Bedroom Plus 1
Kitchen Breakfast Bar, Kitchen open to Family Room, Pantry
Interior
Interior Features Refrigerator Included
Heating Central Electric
Cooling Central Electric
Flooring Tile
Fireplaces Number 1
Fireplaces Type Wood Burning Fireplace
Appliance Dryer Included, Electric Dryer Connection, Refrigerator, Washer Included
Dryer Utilities 1
Laundry Utility Rm in House
Exterior
Exterior Feature Area Tennis Courts, Clubhouse, Controlled Access, Patio/Deck
Carport Spaces 1
View North
Roof Type Other
Street Surface Concrete,Curbs
Accessibility Automatic Gate
Private Pool No
Building
Faces South
Story 1
Unit Location Courtyard,On Street
Entry Level Ground Level
Foundation Slab
Sewer Public Sewer
Water Public Water
Structure Type Brick,Cement Board,Unknown
New Construction No
Schools
Elementary Schools Emerson Elementary School (Houston)
Middle Schools Revere Middle School
High Schools Wisdom High School
School District 27 - Houston
Others
Pets Allowed With Restrictions
HOA Fee Include Clubhouse,Exterior Building,Grounds,Insurance,Limited Access Gates,Recreational Facilities,Trash Removal,Water and Sewer
Senior Community No
Tax ID 114-203-026-0007
Ownership Full Ownership
Acceptable Financing Cash Sale, Conventional, Investor
Tax Rate 2.2019
Disclosures Sellers Disclosure, Tenant Occupied
Listing Terms Cash Sale, Conventional, Investor
Financing Cash Sale,Conventional,Investor
Special Listing Condition Sellers Disclosure, Tenant Occupied
Pets Allowed With Restrictions
Read Less Info
Want to know what your home might be worth? Contact us for a FREE valuation!

Our team is ready to help you sell your home for the highest possible price ASAP

Bought with Walzel Properties - Corporate Office

"My job is to find and attract mastery-based agents to the office, protect the culture, and make sure everyone is happy! "






