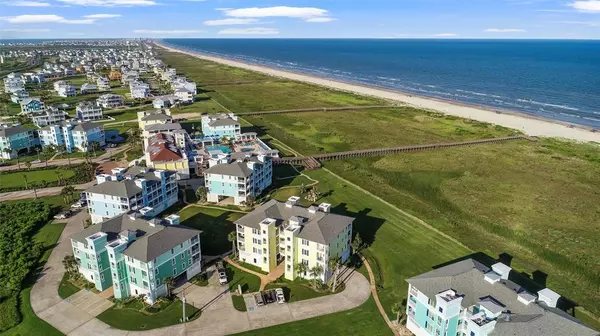$649,000
For more information regarding the value of a property, please contact us for a free consultation.
3 Beds
3 Baths
1,717 SqFt
SOLD DATE : 04/01/2024
Key Details
Property Type Condo
Sub Type Condominium
Listing Status Sold
Purchase Type For Sale
Square Footage 1,717 sqft
Price per Sqft $370
Subdivision Pointe West
MLS Listing ID 50353986
Sold Date 04/01/24
Style Other Style
Bedrooms 3
Full Baths 3
HOA Fees $1,382/mo
Year Built 2005
Tax Year 2023
Lot Size 1,717 Sqft
Property Description
The 'SANDCASTLE' is an inviting second-floor Gulf front property in Pointe West, featuring an enchanting view of the Gulf from its covered beachfront balcony. Enjoy the tranquil ambiance and the soothing sounds of the waves just steps away from the beach crossover. A brief walk leads to the beach club and infinity pool. This property, a popular vacation rental, yields nearly $40K in annual rentals, a 1st or 2nd home with investment opportunity. Whether as a residence or occasional beachfront getaway, its charm is complemented by updates like a new white kitchen, quartz counters, tile backsplash, luxury vinyl plank floors, shiplap built-in media center, and a custom dining area. Pointe West, a desirable community, offers a variety of amenities for both residents and guests such as 2 pools, 2 hot tubs, heated lazy river, Beach Club, seasonal restaurant/bar, boutique, workout facility, pickle and basketball courts, golf cart path and tunnel, prestine private beach and more.
Location
State TX
County Galveston
Area West End
Rooms
Bedroom Description 2 Primary Bedrooms,All Bedrooms Down,En-Suite Bath,Sitting Area,Split Plan,Walk-In Closet
Other Rooms Breakfast Room, Family Room, Utility Room in House
Master Bathroom Primary Bath: Tub/Shower Combo, Secondary Bath(s): Tub/Shower Combo, Vanity Area
Kitchen Breakfast Bar, Kitchen open to Family Room
Interior
Interior Features Balcony, Window Coverings, Elevator, Fire/Smoke Alarm, High Ceiling, Refrigerator Included
Heating Central Electric
Cooling Central Electric
Flooring Vinyl Plank
Appliance Dryer Included, Electric Dryer Connection, Full Size, Refrigerator, Washer Included
Dryer Utilities 1
Laundry Utility Rm in House
Exterior
Exterior Feature Area Tennis Courts, Clubhouse, Exercise Room, Play Area, Spa/Hot Tub, Sprinkler System, Storage
Parking Features Attached Garage
Garage Spaces 1.0
Waterfront Description Bay View,Beach View,Beachfront,Beachside
View South
Roof Type Composition
Street Surface Asphalt,Concrete
Private Pool No
Building
Faces Northwest
Story 1
Unit Location Cleared,Greenbelt,On Corner,Water View,Waterfront
Entry Level 2nd Level
Foundation Pier & Beam
Sewer Public Sewer
Water Public Water
Structure Type Cement Board
New Construction No
Schools
Elementary Schools Gisd Open Enroll
Middle Schools Gisd Open Enroll
High Schools Ball High School
School District 22 - Galveston
Others
Pets Allowed With Restrictions
HOA Fee Include Cable TV,Clubhouse,Courtesy Patrol,Exterior Building,Grounds,Insurance,Other,Recreational Facilities,Trash Removal,Water and Sewer
Senior Community No
Tax ID 7323-0009-0201-000
Ownership Full Ownership
Energy Description Digital Program Thermostat,HVAC>13 SEER,North/South Exposure
Acceptable Financing Cash Sale, Conventional
Disclosures Exclusions, Sellers Disclosure
Listing Terms Cash Sale, Conventional
Financing Cash Sale,Conventional
Special Listing Condition Exclusions, Sellers Disclosure
Pets Allowed With Restrictions
Read Less Info
Want to know what your home might be worth? Contact us for a FREE valuation!

Our team is ready to help you sell your home for the highest possible price ASAP

Bought with eXp Realty LLC

"My job is to find and attract mastery-based agents to the office, protect the culture, and make sure everyone is happy! "






