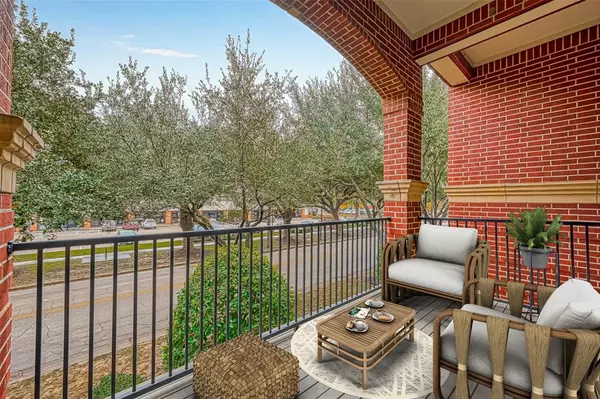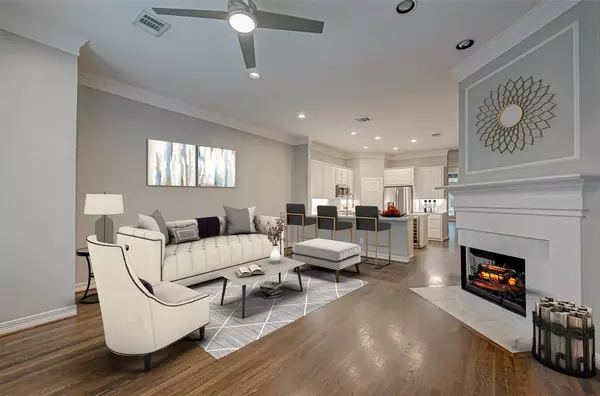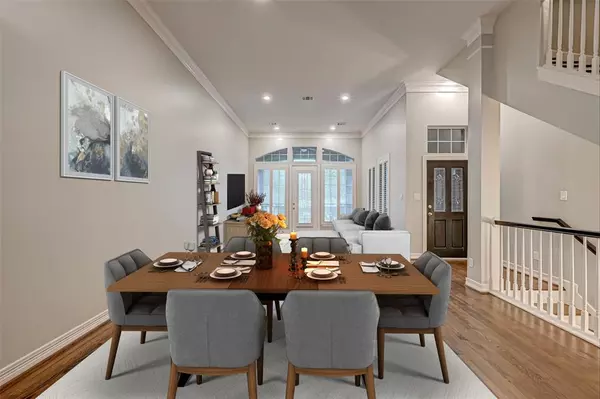$539,900
For more information regarding the value of a property, please contact us for a free consultation.
3 Beds
3.1 Baths
3,511 SqFt
SOLD DATE : 07/24/2023
Key Details
Property Type Townhouse
Sub Type Townhouse
Listing Status Sold
Purchase Type For Sale
Square Footage 3,511 sqft
Price per Sqft $152
Subdivision Mcgowen Street
MLS Listing ID 55138779
Sold Date 07/24/23
Style Contemporary/Modern,Traditional
Bedrooms 3
Full Baths 3
Half Baths 1
HOA Fees $324/ann
Year Built 2001
Annual Tax Amount $10,919
Tax Year 2022
Lot Size 2,200 Sqft
Property Description
This is the ultimate home for entertaining with oversized terrace off the living area! Hard to find with over 3511 Sq. ft. 3/3.5/2 with extra flex space! You will adore living in the heart of Midtown. Walking distance to restaurants, entertainment and sports venues! This lovely townhome will delight the most discriminating buyer with the soaring ceilings, crown molding and a rich wood flooring. Elevator capable too. Update Quartz counter tops, recent hardwood floors on the third floor, tankless water heater, built in wine fridge, washer, dryer and refrigerator will stay. No previous flooding. Walk to so many convenient things, pharmacy, grocery, multiple restaurants, Specs Deli, with fresh break, great cheese and wine too. This home could accommodate generational living as first floor offers guest suite (or office and guest room). As you enter through the garage, no stairs required. Add an elevator if you need to later!
Location
State TX
County Harris
Area Midtown - Houston
Rooms
Bedroom Description 2 Bedrooms Down,Primary Bed - 3rd Floor
Other Rooms Breakfast Room, Den, Family Room, Formal Dining, Formal Living, Home Office/Study, Utility Room in House
Master Bathroom Primary Bath: Double Sinks, Primary Bath: Jetted Tub, Primary Bath: Separate Shower
Den/Bedroom Plus 4
Kitchen Pantry, Under Cabinet Lighting
Interior
Interior Features Alarm System - Leased, Balcony, Crown Molding, Drapes/Curtains/Window Cover, Elevator Shaft, Fire/Smoke Alarm, High Ceiling, Refrigerator Included, Wired for Sound
Heating Central Gas, Zoned
Cooling Central Electric, Zoned
Flooring Carpet, Tile, Wood
Fireplaces Number 1
Fireplaces Type Gas Connections
Appliance Dryer Included, Refrigerator, Washer Included
Dryer Utilities 1
Laundry Utility Rm in House
Exterior
Exterior Feature Balcony, Controlled Access, Fenced, Partially Fenced
Parking Features Attached Garage
Garage Spaces 2.0
View North
Roof Type Composition
Street Surface Concrete
Private Pool No
Building
Faces North
Story 3
Unit Location On Street
Entry Level Levels 1, 2 and 3
Foundation Slab
Builder Name Perry Homes
Sewer Public Sewer
Water Public Water
Structure Type Brick
New Construction No
Schools
Elementary Schools Gregory-Lincoln Elementary School
Middle Schools Gregory-Lincoln Middle School
High Schools Heights High School
School District 27 - Houston
Others
HOA Fee Include Grounds,Limited Access Gates,Trash Removal
Senior Community No
Tax ID 121-590-001-0003
Ownership Full Ownership
Energy Description Ceiling Fans,Digital Program Thermostat,High-Efficiency HVAC,Other Energy Features,Tankless/On-Demand H2O Heater
Acceptable Financing Cash Sale, Conventional, FHA, Investor, VA
Tax Rate 2.3307
Disclosures Sellers Disclosure
Listing Terms Cash Sale, Conventional, FHA, Investor, VA
Financing Cash Sale,Conventional,FHA,Investor,VA
Special Listing Condition Sellers Disclosure
Read Less Info
Want to know what your home might be worth? Contact us for a FREE valuation!

Our team is ready to help you sell your home for the highest possible price ASAP

Bought with Compass RE Texas, LLC - Houston

"My job is to find and attract mastery-based agents to the office, protect the culture, and make sure everyone is happy! "






