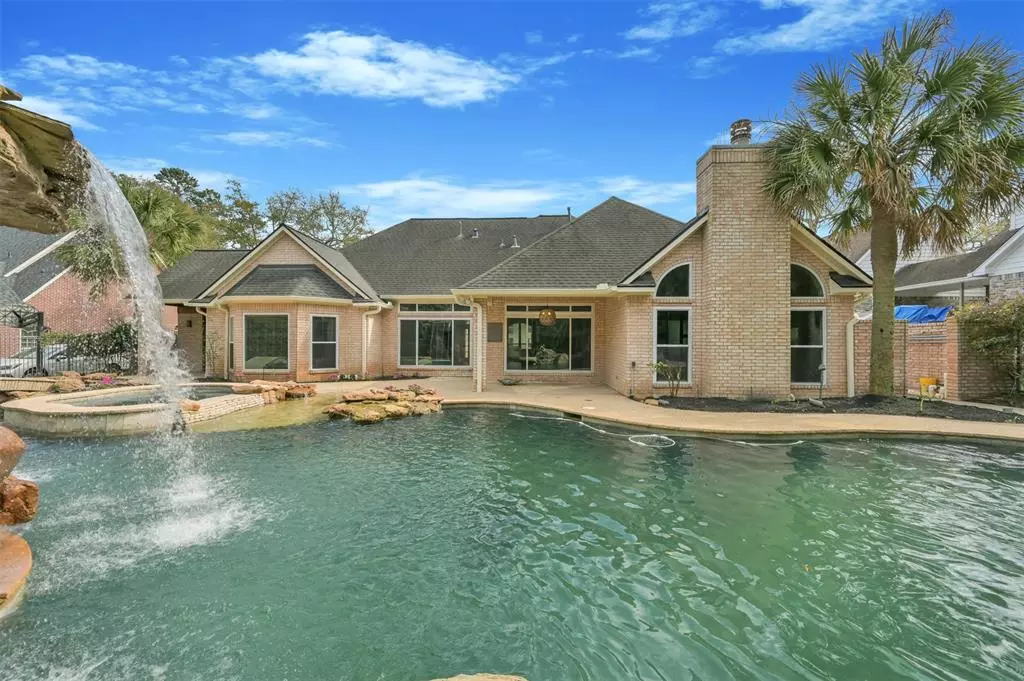$699,900
For more information regarding the value of a property, please contact us for a free consultation.
3 Beds
4.1 Baths
2,700 SqFt
SOLD DATE : 06/07/2023
Key Details
Property Type Single Family Home
Listing Status Sold
Purchase Type For Sale
Square Footage 2,700 sqft
Price per Sqft $251
Subdivision Wedgewood 03
MLS Listing ID 53160459
Sold Date 06/07/23
Style French
Bedrooms 3
Full Baths 4
Half Baths 1
HOA Fees $100/mo
HOA Y/N 1
Year Built 1995
Annual Tax Amount $7,597
Tax Year 2022
Lot Size 0.310 Acres
Acres 0.3099
Property Description
Rare find- Nothing like it on the market, Absolutely Beautiful, totally updated with exquisite taste. This home is for a family that appreciates high end appliances, modern yet classical bathrooms ( each bedroom has a dedicated full bath), Central Vacuum, abundant kitchen cabinets, butler’s pantry, walk-in pantry, 60” wide Thermador Fridge/Freezer, 48” wide range with double oven ( convection), Farmhouse sink, stack stone fireplace, barn doors library, top of the line microwave drawer, custom made sewing desk, high quality crystal light fixtures, Venetian tub with towel warmer, magnificent walk-in shower, newly remodeled full bathroom for pool area, circular driveway, amazing swimming pool ( $200,000) with bridge over the pool, a Water Fall you have never seen before, this home for those that want to relax and enjoy life.
Location
State TX
County Montgomery
Area Lake Conroe Area
Rooms
Bedroom Description All Bedrooms Down
Other Rooms Breakfast Room, Family Room, Formal Dining, Formal Living, Home Office/Study, Library, Utility Room in House
Master Bathroom Half Bath, Primary Bath: Double Sinks, Primary Bath: Separate Shower
Den/Bedroom Plus 3
Kitchen Breakfast Bar, Butler Pantry, Island w/ Cooktop, Kitchen open to Family Room, Pantry, Soft Closing Cabinets, Soft Closing Drawers, Under Cabinet Lighting, Walk-in Pantry
Interior
Interior Features Alarm System - Owned, Central Vacuum, Crown Molding, Dry Bar, Fire/Smoke Alarm, Formal Entry/Foyer, High Ceiling, Prewired for Alarm System, Refrigerator Included, Wired for Sound
Heating Central Gas
Cooling Central Electric
Flooring Tile
Fireplaces Number 1
Fireplaces Type Gas Connections
Exterior
Parking Features Attached Garage
Garage Spaces 2.0
Pool Gunite, Heated, In Ground
Roof Type Composition
Street Surface Concrete
Private Pool Yes
Building
Lot Description Cul-De-Sac, In Golf Course Community, Subdivision Lot
Story 1
Foundation Slab
Lot Size Range 0 Up To 1/4 Acre
Sewer Public Sewer
Water Public Water
Structure Type Brick
New Construction No
Schools
Elementary Schools Giesinger Elementary School
Middle Schools Peet Junior High School
High Schools Conroe High School
School District 11 - Conroe
Others
Senior Community No
Restrictions Deed Restrictions
Tax ID 9480-03-00300
Ownership Full Ownership
Energy Description Attic Vents,Ceiling Fans,Energy Star/CFL/LED Lights,High-Efficiency HVAC
Acceptable Financing Cash Sale, Conventional
Tax Rate 2.074
Disclosures Exclusions, Sellers Disclosure
Listing Terms Cash Sale, Conventional
Financing Cash Sale,Conventional
Special Listing Condition Exclusions, Sellers Disclosure
Read Less Info
Want to know what your home might be worth? Contact us for a FREE valuation!

Our team is ready to help you sell your home for the highest possible price ASAP

Bought with Better Homes and Gardens Real Estate Gary Greene - The Woodlands

"My job is to find and attract mastery-based agents to the office, protect the culture, and make sure everyone is happy! "






