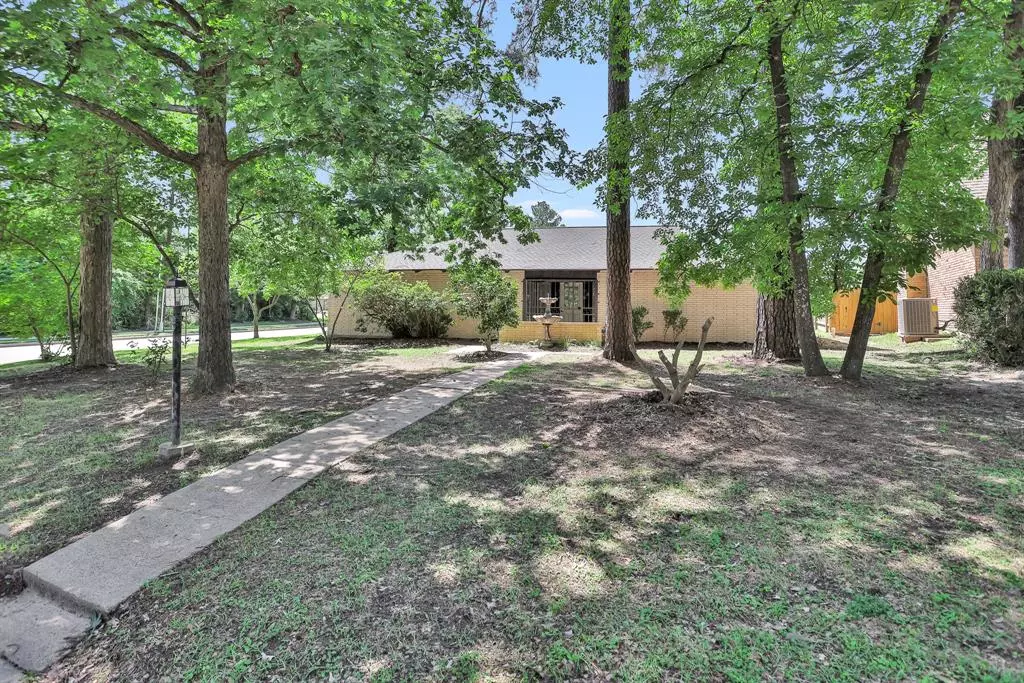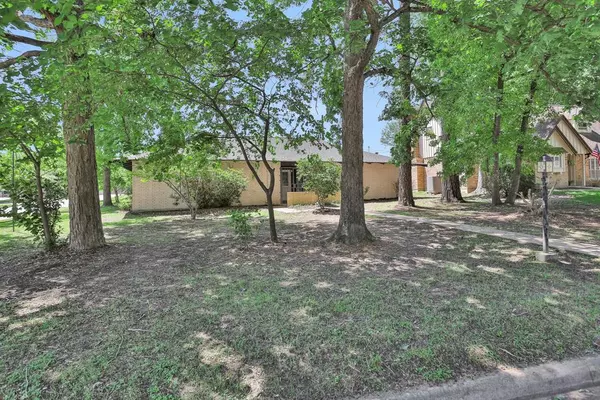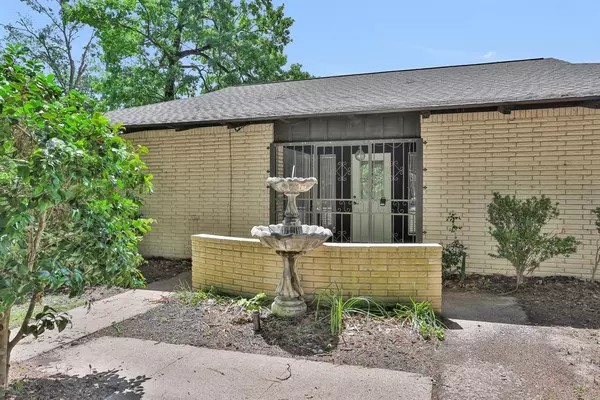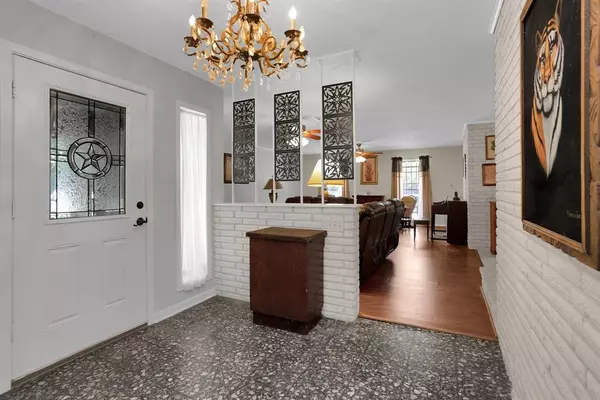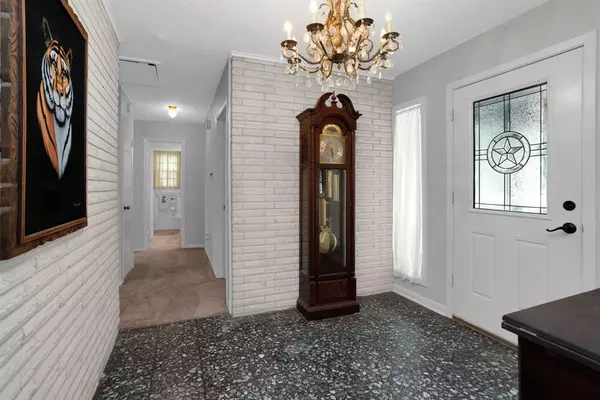$219,900
For more information regarding the value of a property, please contact us for a free consultation.
3 Beds
2 Baths
1,908 SqFt
SOLD DATE : 05/25/2023
Key Details
Property Type Single Family Home
Listing Status Sold
Purchase Type For Sale
Square Footage 1,908 sqft
Price per Sqft $111
Subdivision Westview
MLS Listing ID 62719113
Sold Date 05/25/23
Style Traditional
Bedrooms 3
Full Baths 2
Year Built 1965
Annual Tax Amount $3,103
Tax Year 2022
Lot Size 10,516 Sqft
Acres 0.2414
Property Description
Welcome to 401 Oakhill Drive, Westview's original model home back in 1965! Inside you'll find a spacious 3 bedroom, 2 bath super clean home - with a surprisingly open & modern layout. You'll get some Frank Lloyd Wright feels with the interior brickwork, wood paneling, large windows, angled kitchen and several organic design elements. This well-maintained, original owner home has a new roof, updated flooring, regularly serviced mechanicals, large bedrooms & baths and sizable yard for summer fun. Great bones and terrific location this property is located in one of Conroe's founding communities with mature trees, spacious lots and situated within walking distance to Conroe High School - but this home needs updating & is priced accordingly. Double-wide driveway with a large carport that connects to a small workshop/storage, plus a covered breezeway to the back door. This home has been lovingly cared for & ready for a new family to make memories. No HOA fees, low taxes, city water/sewer.
Location
State TX
County Montgomery
Area Lake Conroe Area
Rooms
Bedroom Description Walk-In Closet
Other Rooms 1 Living Area, Breakfast Room, Utility Room in House
Master Bathroom Primary Bath: Shower Only, Secondary Bath(s): Tub/Shower Combo, Vanity Area
Den/Bedroom Plus 3
Kitchen Breakfast Bar, Kitchen open to Family Room
Interior
Interior Features Drapes/Curtains/Window Cover, Formal Entry/Foyer
Heating Central Electric
Cooling Central Electric
Flooring Carpet, Laminate, Tile
Exterior
Exterior Feature Partially Fenced, Patio/Deck, Porch, Workshop
Carport Spaces 2
Garage Description Double-Wide Driveway, Workshop
Roof Type Composition
Street Surface Concrete,Gutters
Private Pool No
Building
Lot Description Corner
Story 1
Foundation Slab
Lot Size Range 0 Up To 1/4 Acre
Sewer Public Sewer
Water Public Water
Structure Type Brick,Wood
New Construction No
Schools
Elementary Schools Reaves Elementary School
Middle Schools Peet Junior High School
High Schools Conroe High School
School District 11 - Conroe
Others
Senior Community No
Restrictions Deed Restrictions
Tax ID 9504-01-00100
Energy Description Ceiling Fans,North/South Exposure
Acceptable Financing Cash Sale, Conventional
Tax Rate 2.074
Disclosures Estate, Sellers Disclosure
Listing Terms Cash Sale, Conventional
Financing Cash Sale,Conventional
Special Listing Condition Estate, Sellers Disclosure
Read Less Info
Want to know what your home might be worth? Contact us for a FREE valuation!

Our team is ready to help you sell your home for the highest possible price ASAP

Bought with Realty Associates

"My job is to find and attract mastery-based agents to the office, protect the culture, and make sure everyone is happy! "

