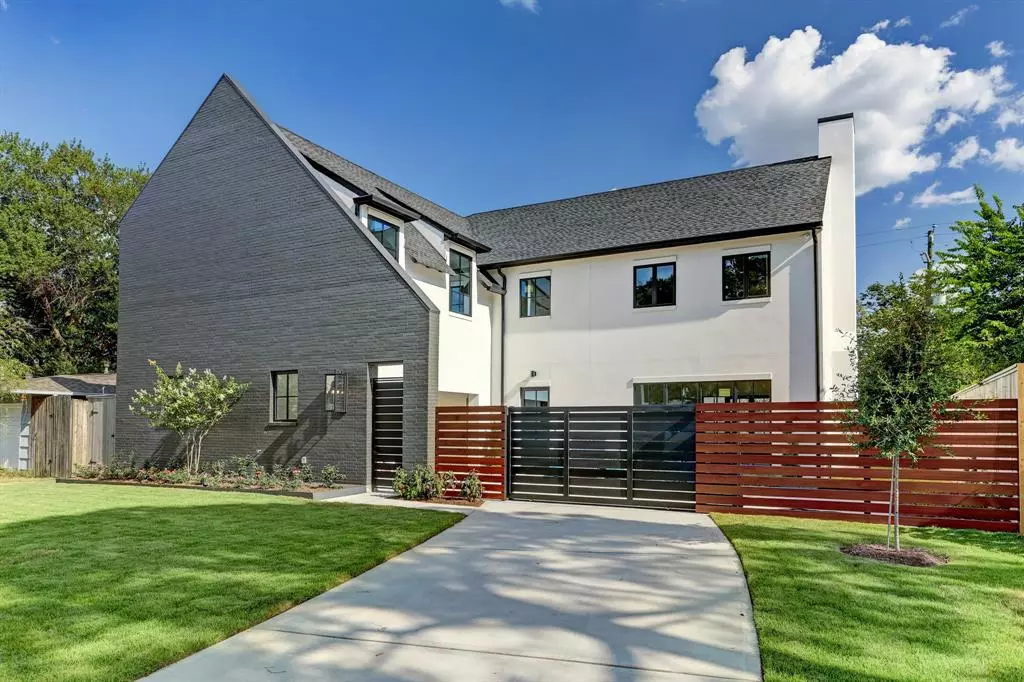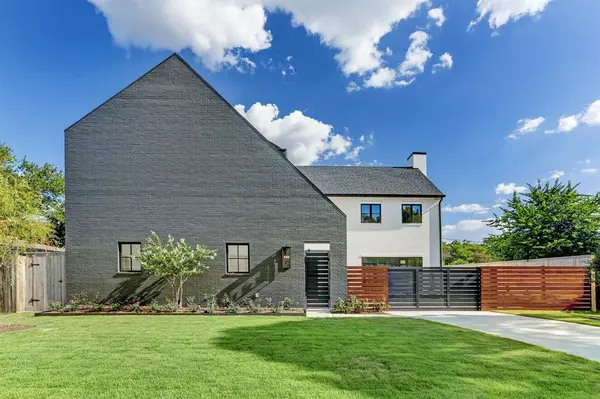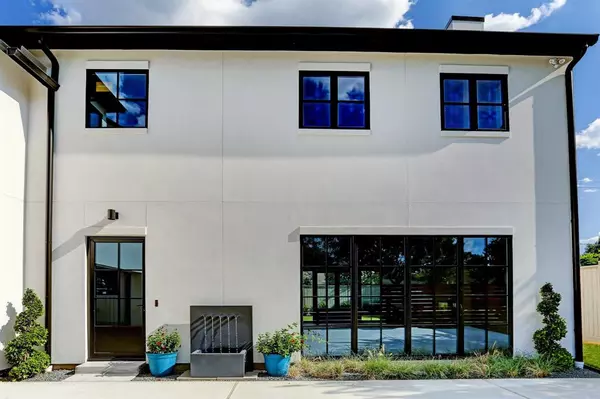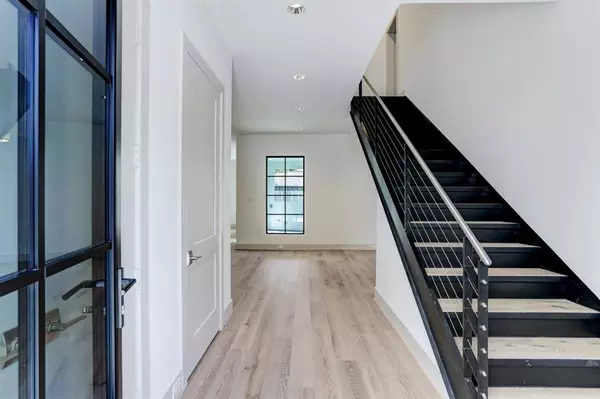$1,270,000
For more information regarding the value of a property, please contact us for a free consultation.
4 Beds
5.1 Baths
4,000 SqFt
SOLD DATE : 05/19/2023
Key Details
Property Type Single Family Home
Listing Status Sold
Purchase Type For Sale
Square Footage 4,000 sqft
Price per Sqft $314
Subdivision Larchmont
MLS Listing ID 62071816
Sold Date 05/19/23
Style Contemporary/Modern
Bedrooms 4
Full Baths 5
Half Baths 1
HOA Fees $6/ann
Year Built 2022
Annual Tax Amount $7,575
Tax Year 2021
Lot Size 7,446 Sqft
Acres 0.1709
Property Description
5309 Judalon is a New Construction home on a quiet street in Larchmont, by the Galleria. Design is a Modern version of English Cotswold, large metal windows/doors, Steel staircase with glass wine room beneath. Exceptional home layout with generous room sizes and natural light. Every inch of this ~4,000 sq. ft. home was designed with details and modern living in mind. First floor includes formal living, dining room, powder bathroom, walk-in pantry, bar, & large study with closet/full bathroom. European white oak wood flooring thru out with no carpet. Home is elevator ready 4 BR's w/on-suite baths. Master suite, walk-in shower, soaking tub, large closet. Custom driveway gate & oversized garage with a spacious motor court. Large AC closet in garage for storage. HVAC system is 2 zones with dehumidifier. Mudroom, pet wash, 4 hanging cubbies and ice maker off garage leading to kitchen. Large covered backyard porch with room for pool!
Location
State TX
County Harris
Area Galleria
Rooms
Bedroom Description All Bedrooms Up,En-Suite Bath
Other Rooms Home Office/Study, Kitchen/Dining Combo, Utility Room in House
Master Bathroom Primary Bath: Double Sinks, Primary Bath: Separate Shower
Den/Bedroom Plus 4
Kitchen Breakfast Bar, Island w/o Cooktop, Soft Closing Drawers, Walk-in Pantry
Interior
Interior Features High Ceiling
Heating Central Gas, Zoned
Cooling Central Electric, Zoned
Flooring Tile, Wood
Fireplaces Number 1
Exterior
Exterior Feature Covered Patio/Deck, Fully Fenced, Sprinkler System
Parking Features Attached Garage
Garage Spaces 2.0
Roof Type Composition
Private Pool No
Building
Lot Description Subdivision Lot
Story 2
Foundation Slab
Lot Size Range 0 Up To 1/4 Acre
Builder Name David Sanders
Sewer Public Sewer
Water Public Water
Structure Type Stucco
New Construction Yes
Schools
Elementary Schools School At St George Place
Middle Schools Tanglewood Middle School
High Schools Wisdom High School
School District 27 - Houston
Others
Senior Community No
Restrictions Deed Restrictions
Tax ID 083-500-000-0003
Ownership Full Ownership
Energy Description Ceiling Fans,Digital Program Thermostat,High-Efficiency HVAC,HVAC>13 SEER,Insulated/Low-E windows,Insulation - Spray-Foam
Tax Rate 2.3307
Disclosures No Disclosures
Special Listing Condition No Disclosures
Read Less Info
Want to know what your home might be worth? Contact us for a FREE valuation!

Our team is ready to help you sell your home for the highest possible price ASAP

Bought with Precious Realty & Mortgage

"My job is to find and attract mastery-based agents to the office, protect the culture, and make sure everyone is happy! "






