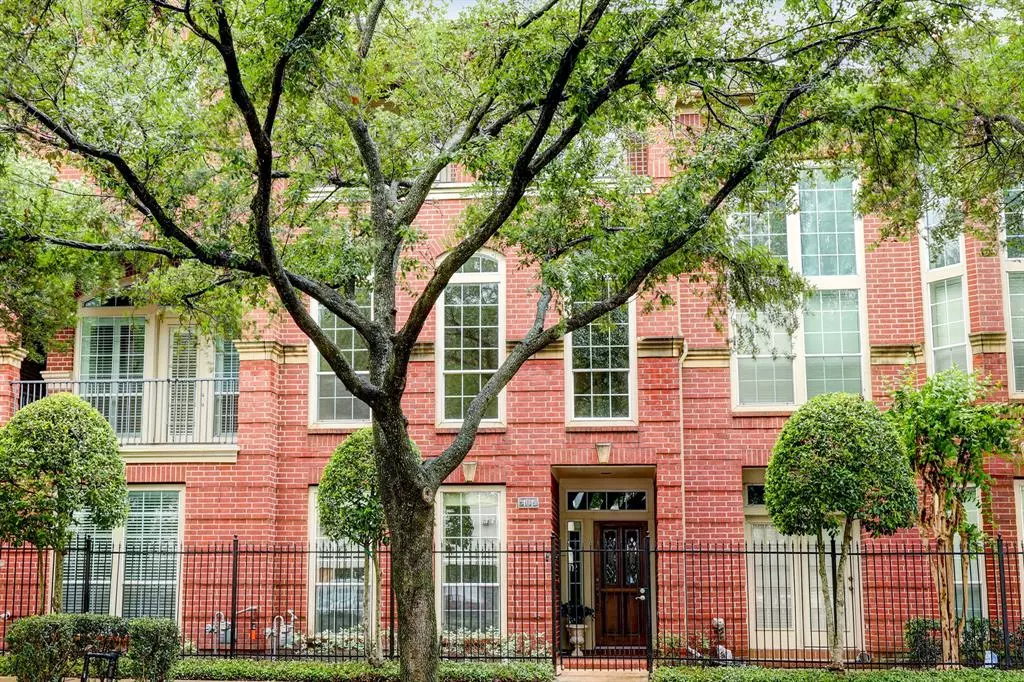$549,000
For more information regarding the value of a property, please contact us for a free consultation.
3 Beds
3.1 Baths
3,464 SqFt
SOLD DATE : 04/26/2023
Key Details
Property Type Townhouse
Sub Type Townhouse
Listing Status Sold
Purchase Type For Sale
Square Footage 3,464 sqft
Price per Sqft $158
Subdivision Mcgowen Street
MLS Listing ID 79402895
Sold Date 04/26/23
Style Traditional
Bedrooms 3
Full Baths 3
Half Baths 1
HOA Fees $324/ann
Year Built 2001
Annual Tax Amount $10,876
Tax Year 2022
Lot Size 2,216 Sqft
Property Description
Meticulously maintained and move in ready townhouse in wonderful Midtown gated community! This grand residence boasts 12 ft ceilings and 3,464 sq ft of bright natural light, and provides an abundance of living/flex spaces and ample storage throughout. Multitude of essential upgrades just completed, including full house paint, newly installed carpet, 2 new water heaters, all new stainless steel kitchen appliances, including refrigerator, dishwasher, gas cooktop, oven, and microwave! Additionally, upgraded HVAC system, including new furnace, evaporator coils and compressor/condenser and just installed roof with transferable warranty! Primary bedroom suite with spa like bath, capacious walk-in closet, and large balcony offering impressive downtown views. Home is ready for your personal decor and enjoyment for years to come! Prime location is convenient to Houston's finest eateries, Whole Foods, parks, Medical Center, Downtown and more... this is the one you've been waiting for!
Location
State TX
County Harris
Area Midtown - Houston
Rooms
Bedroom Description 1 Bedroom Down - Not Primary BR,En-Suite Bath,Primary Bed - 3rd Floor,Walk-In Closet
Other Rooms 1 Living Area, Breakfast Room, Den, Family Room, Home Office/Study, Living Area - 2nd Floor, Utility Room in House
Master Bathroom Half Bath, Primary Bath: Double Sinks, Primary Bath: Jetted Tub, Primary Bath: Separate Shower, Secondary Bath(s): Tub/Shower Combo, Vanity Area
Kitchen Island w/o Cooktop, Pantry, Pots/Pans Drawers, Under Cabinet Lighting, Walk-in Pantry
Interior
Interior Features Balcony, Crown Molding, Drapes/Curtains/Window Cover, Elevator Shaft, Fire/Smoke Alarm, Formal Entry/Foyer, High Ceiling, Prewired for Alarm System, Refrigerator Included, Spa/Hot Tub
Heating Central Gas, Zoned
Cooling Central Electric, Zoned
Flooring Carpet, Tile, Wood
Fireplaces Number 1
Fireplaces Type Freestanding, Gas Connections, Gaslog Fireplace
Appliance Dryer Included, Full Size, Gas Dryer Connections, Refrigerator, Washer Included
Dryer Utilities 1
Laundry Utility Rm in House
Exterior
Exterior Feature Balcony, Front Green Space, Partially Fenced
Parking Features Attached Garage, Oversized Garage
Garage Spaces 2.0
Roof Type Composition
Street Surface Concrete,Curbs
Accessibility Automatic Gate, Driveway Gate
Private Pool No
Building
Faces Northeast
Story 3
Unit Location On Street
Entry Level Levels 1, 2 and 3
Foundation Slab
Builder Name Perry
Water Public Water
Structure Type Brick
New Construction No
Schools
Elementary Schools Gregory-Lincoln Elementary School
Middle Schools Gregory-Lincoln Middle School
High Schools Heights High School
School District 27 - Houston
Others
HOA Fee Include Grounds,Insurance,Limited Access Gates,Trash Removal,Water and Sewer
Senior Community No
Tax ID 121-590-001-0002
Ownership Full Ownership
Energy Description Attic Vents,Ceiling Fans,Digital Program Thermostat,Energy Star Appliances,High-Efficiency HVAC,HVAC>13 SEER,Insulation - Other,North/South Exposure
Acceptable Financing Cash Sale, Conventional
Tax Rate 2.32
Disclosures Sellers Disclosure
Listing Terms Cash Sale, Conventional
Financing Cash Sale,Conventional
Special Listing Condition Sellers Disclosure
Read Less Info
Want to know what your home might be worth? Contact us for a FREE valuation!

Our team is ready to help you sell your home for the highest possible price ASAP

Bought with Keller Williams Memorial

"My job is to find and attract mastery-based agents to the office, protect the culture, and make sure everyone is happy! "






