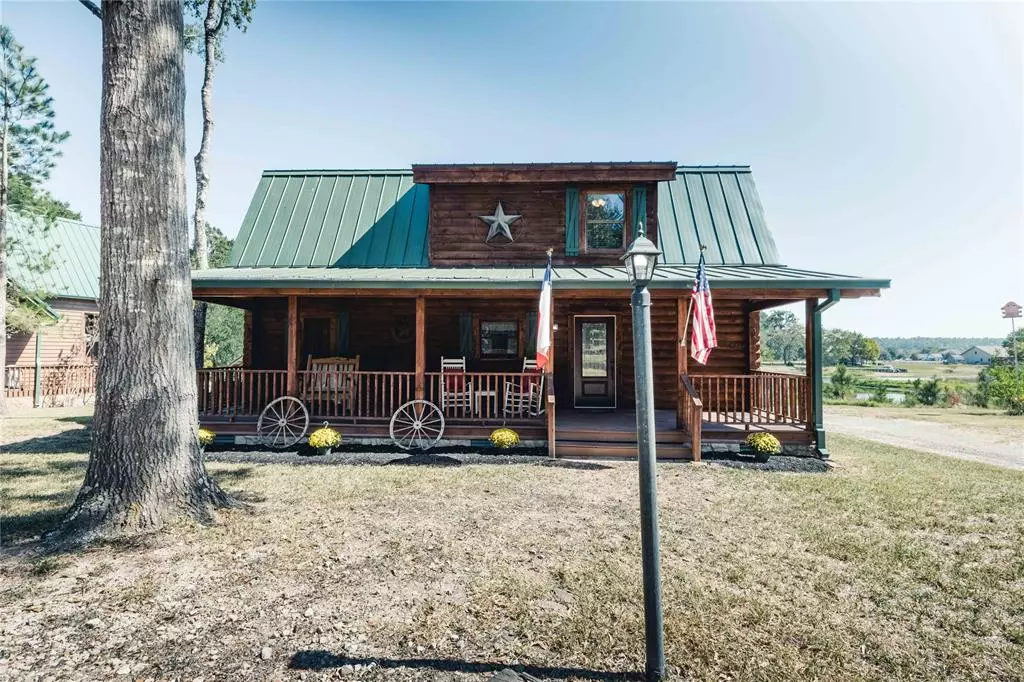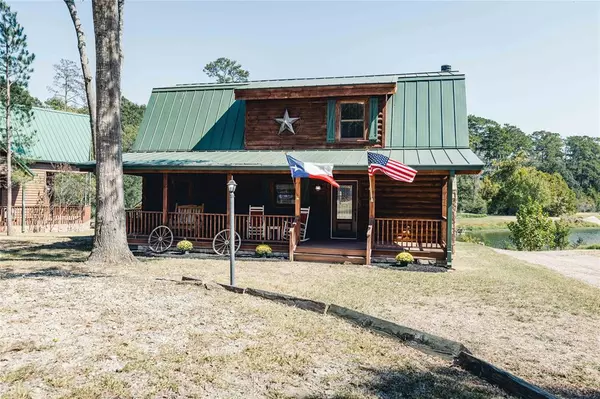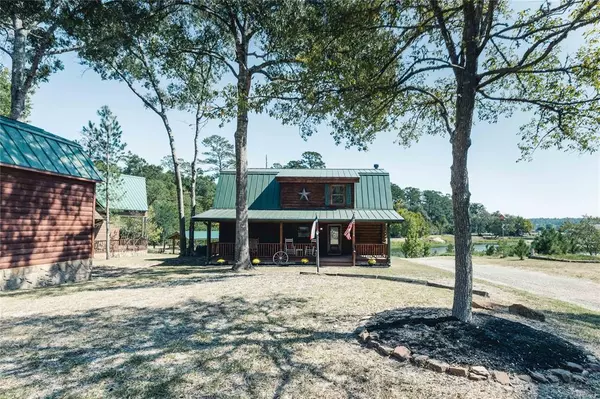$350,000
For more information regarding the value of a property, please contact us for a free consultation.
2 Beds
2 Baths
1,434 SqFt
SOLD DATE : 01/03/2023
Key Details
Property Type Single Family Home
Listing Status Sold
Purchase Type For Sale
Square Footage 1,434 sqft
Price per Sqft $237
Subdivision Wildwood Shores Sec 2
MLS Listing ID 51595508
Sold Date 01/03/23
Style Other Style
Bedrooms 2
Full Baths 2
HOA Fees $74/ann
HOA Y/N 1
Year Built 2002
Annual Tax Amount $4,483
Tax Year 2021
Lot Size 0.282 Acres
Acres 0.2824
Property Description
Cozy log cabin style 2/2/1 waterfront log home on N. Lake Conroe located in the sought-after, gated community of Wildwood Shores. This updated home is bordered by the Sam Houston National Forest and has a screened-in back porch overlooking the lake & forest where you can watch the fish & wildlife! Stone fireplace. Primary ensuite is downstairs; full bath, spacious secondary bedroom & 2 roomy open alcove spaces are upstairs. Separate 1-car garage.
Recent updates include wood-look tile flooring on the first floor, carpet on the stairs and 2nd floor; granite counters, backsplash, wood cabinets, a bank of drawers w/counter space, fixtures, ceiling fans, extra electrical box, septic, screened-in back porch. Home was only used occasionally on weekends. Sleeps 13 comfortably. You can enjoy this amazing property as a get-away vacation home or you can choose to live here year-round! No Air B&B. 18 minutes from the city of Huntsville, 30 minutes from The Woodlands and 60 minutes from Houston.
Location
State TX
County Walker
Area Lake Conroe Area
Rooms
Bedroom Description Primary Bed - 1st Floor,Sitting Area,Split Plan
Other Rooms 1 Living Area, Breakfast Room, Formal Dining, Living Area - 1st Floor, Loft, Utility Room in House
Master Bathroom Primary Bath: Tub/Shower Combo, Secondary Bath(s): Shower Only
Kitchen Breakfast Bar, Kitchen open to Family Room, Pantry, Pots/Pans Drawers, Soft Closing Drawers, Walk-in Pantry
Interior
Interior Features Alarm System - Owned, Drapes/Curtains/Window Cover, Dryer Included, Fire/Smoke Alarm, High Ceiling, Prewired for Alarm System, Refrigerator Included, Split Level, Washer Included
Heating Central Electric
Cooling Central Electric
Flooring Carpet, Tile
Fireplaces Number 1
Fireplaces Type Wood Burning Fireplace
Exterior
Exterior Feature Back Yard, Controlled Subdivision Access, Covered Patio/Deck, Not Fenced, Patio/Deck
Parking Features Detached Garage, Oversized Garage
Garage Spaces 1.0
Waterfront Description Bulkhead,Lake View,Lakefront,Pier,Wood Bulkhead
Roof Type Composition
Street Surface Asphalt,Concrete
Private Pool No
Building
Lot Description Cul-De-Sac, Subdivision Lot, Water View, Waterfront, Wooded
Story 2
Foundation Pier & Beam
Lot Size Range 1/4 Up to 1/2 Acre
Sewer Public Sewer
Water Public Water
Structure Type Log Home
New Construction No
Schools
Elementary Schools Samuel W Houston Elementary School
Middle Schools Mance Park Middle School
High Schools Huntsville High School
School District 64 - Huntsville
Others
HOA Fee Include Grounds,Recreational Facilities
Senior Community No
Restrictions Deed Restrictions
Tax ID 44004
Ownership Full Ownership
Energy Description Ceiling Fans,Digital Program Thermostat,High-Efficiency HVAC
Acceptable Financing Cash Sale, Conventional, FHA, VA
Tax Rate 1.7534
Disclosures Exclusions, Owner/Agent, Sellers Disclosure
Listing Terms Cash Sale, Conventional, FHA, VA
Financing Cash Sale,Conventional,FHA,VA
Special Listing Condition Exclusions, Owner/Agent, Sellers Disclosure
Read Less Info
Want to know what your home might be worth? Contact us for a FREE valuation!

Our team is ready to help you sell your home for the highest possible price ASAP

Bought with RE/MAX Integrity
"My job is to find and attract mastery-based agents to the office, protect the culture, and make sure everyone is happy! "






