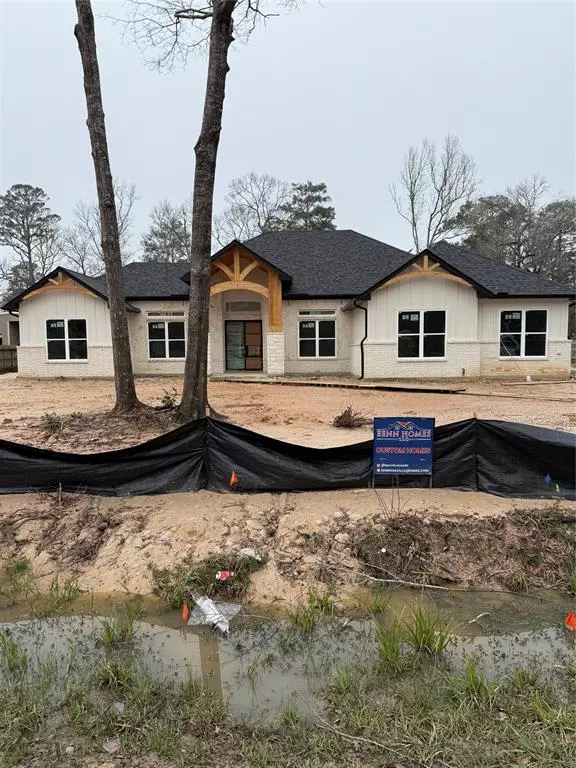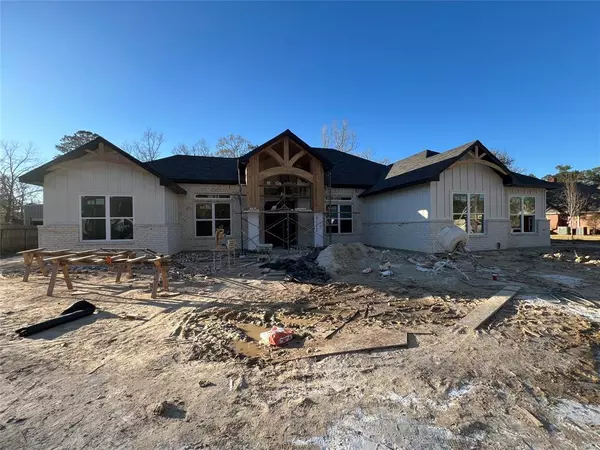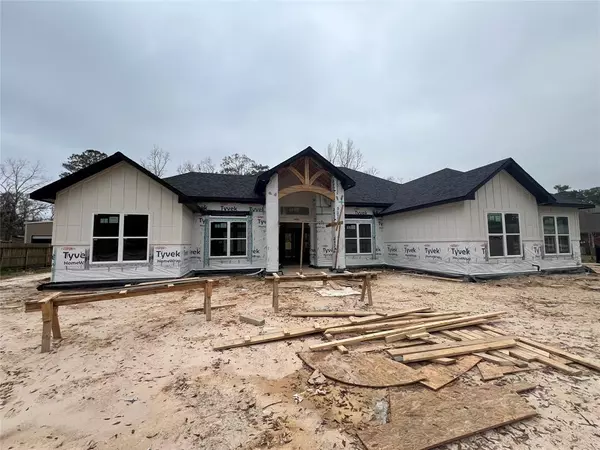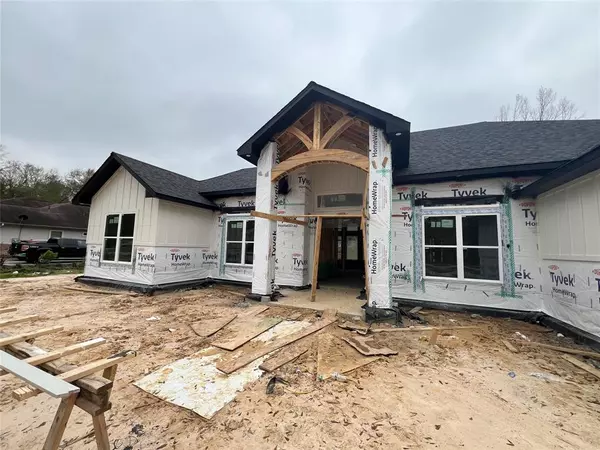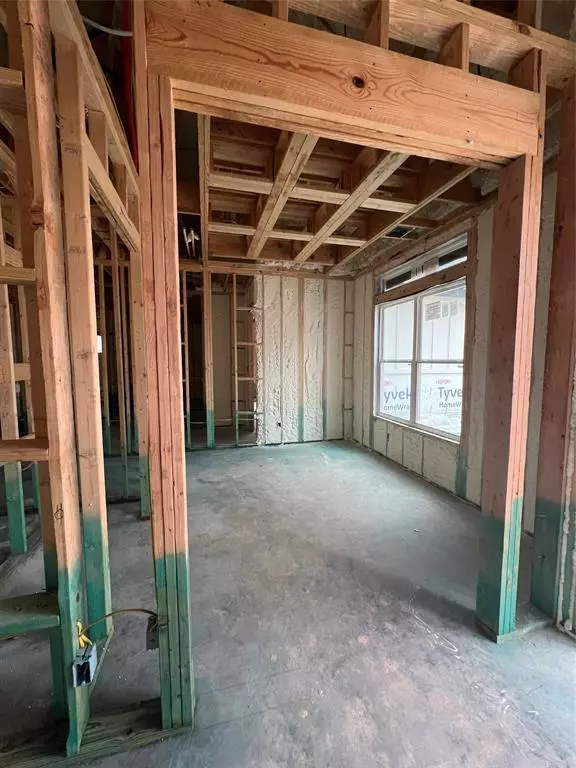3 Beds
2.1 Baths
2,418 SqFt
3 Beds
2.1 Baths
2,418 SqFt
Key Details
Property Type Single Family Home
Listing Status Active
Purchase Type For Sale
Square Footage 2,418 sqft
Price per Sqft $246
Subdivision Roman Forest 01
MLS Listing ID 10380620
Style Contemporary/Modern,Ranch
Bedrooms 3
Full Baths 2
Half Baths 1
Year Built 2025
Annual Tax Amount $1,588
Tax Year 2024
Lot Size 0.690 Acres
Acres 0.69
Property Description
Location
State TX
County Montgomery
Area Porter/New Caney East
Rooms
Bedroom Description All Bedrooms Down,Split Plan,Walk-In Closet
Other Rooms 1 Living Area, Breakfast Room, Formal Dining, Formal Living, Home Office/Study, Kitchen/Dining Combo, Utility Room in Garage, Utility Room in House
Master Bathroom Half Bath, Primary Bath: Double Sinks, Primary Bath: Separate Shower, Primary Bath: Soaking Tub, Primary Bath: Tub/Shower Combo, Vanity Area
Den/Bedroom Plus 4
Kitchen Breakfast Bar, Kitchen open to Family Room, Pantry, Pot Filler, Soft Closing Cabinets, Walk-in Pantry
Interior
Interior Features Fire/Smoke Alarm, Formal Entry/Foyer, High Ceiling, Refrigerator Included
Heating Central Electric, Central Gas
Cooling Central Electric, Central Gas
Fireplaces Number 1
Fireplaces Type Mock Fireplace
Exterior
Parking Features Attached Garage, Oversized Garage
Garage Spaces 2.0
Garage Description Additional Parking, Auto Garage Door Opener, Double-Wide Driveway
Roof Type Composition
Private Pool No
Building
Lot Description Cleared
Dwelling Type Free Standing
Story 1
Foundation Slab
Lot Size Range 1/2 Up to 1 Acre
Builder Name EENN HOMES
Water Water District
Structure Type Brick
New Construction Yes
Schools
Elementary Schools Dogwood Elementary School (New Caney)
Middle Schools Keefer Crossing Middle School
High Schools New Caney High School
School District 39 - New Caney
Others
Senior Community No
Restrictions Deed Restrictions
Tax ID 8397-01-43400
Energy Description Ceiling Fans,Digital Program Thermostat,High-Efficiency HVAC,Insulation - Spray-Foam
Acceptable Financing Cash Sale, Conventional
Tax Rate 2.6418
Disclosures Mud
Green/Energy Cert Energy Star Qualified Home
Listing Terms Cash Sale, Conventional
Financing Cash Sale,Conventional
Special Listing Condition Mud

"My job is to find and attract mastery-based agents to the office, protect the culture, and make sure everyone is happy! "

