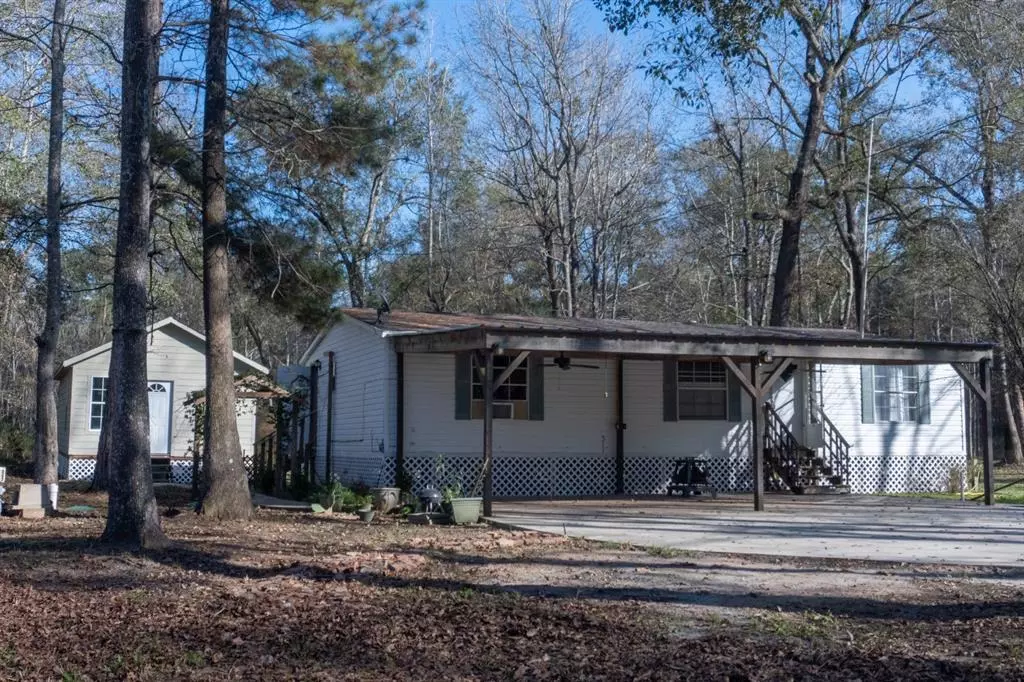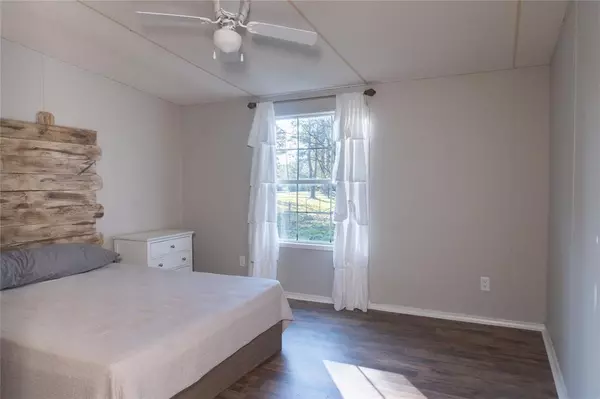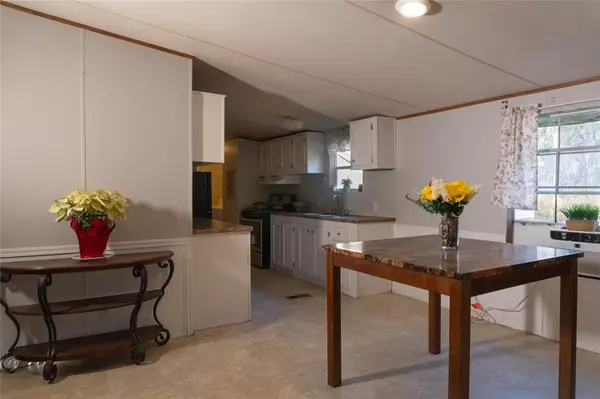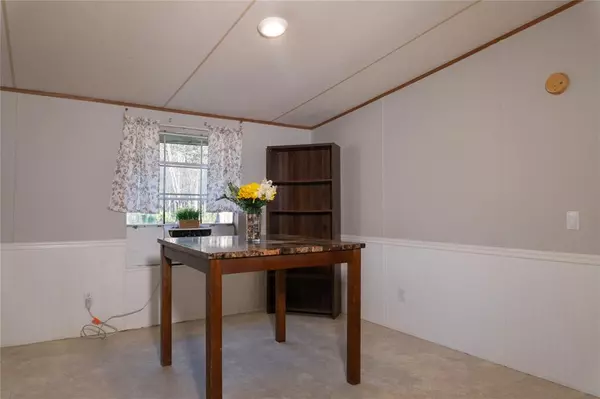4 Beds
3 Baths
1,450 SqFt
4 Beds
3 Baths
1,450 SqFt
Key Details
Property Type Single Family Home
Listing Status Active
Purchase Type For Sale
Square Footage 1,450 sqft
Price per Sqft $151
Subdivision Liberty Woods
MLS Listing ID 35621777
Style Traditional
Bedrooms 4
Full Baths 3
Year Built 2020
Annual Tax Amount $1,997
Tax Year 2024
Lot Size 1.500 Acres
Acres 1.5
Property Description
The SECOND HOME is a FULLY INDEPENDENT CONSTRUCTION, complete w/ kitchen, full bathroom, & living area—ideal for guests, extended family, or even rental opportunities. Altogether, the property provides 4 bedrooms & 3 full baths to meet all your needs.
Nestled among mature trees & lush landscaping, this chic property offers a tranquil escape from the everyday hustle. Located in an unrestricted area, this is the perfect place to call home. Don't miss your opportunity to own a piece of paradise—schedule your tour today!
Location
State TX
County Liberty
Area Liberty County East
Rooms
Bedroom Description All Bedrooms Down,Split Plan
Other Rooms 1 Living Area, Guest Suite w/Kitchen, Kitchen/Dining Combo, Utility Room in House
Master Bathroom Primary Bath: Separate Shower, Secondary Bath(s): Shower Only
Kitchen Kitchen open to Family Room
Interior
Heating Central Gas, Window Unit
Cooling Central Electric, Window Units
Flooring Vinyl
Exterior
Parking Features None
Roof Type Other
Private Pool No
Building
Lot Description Other, Wooded
Dwelling Type Free Standing
Story 1
Foundation Other
Lot Size Range 1 Up to 2 Acres
Sewer Public Sewer
Water Public Water
Structure Type Other
New Construction No
Schools
Elementary Schools Hardin Elementary School
Middle Schools Hardin Junior High School
High Schools Hardin High School
School District 107 - Hardin
Others
Senior Community No
Restrictions No Restrictions,Unknown
Tax ID 005938-000012-000
Acceptable Financing Cash Sale, Conventional, FHA, USDA Loan, VA
Tax Rate 1.4473
Disclosures Other Disclosures, Sellers Disclosure
Listing Terms Cash Sale, Conventional, FHA, USDA Loan, VA
Financing Cash Sale,Conventional,FHA,USDA Loan,VA
Special Listing Condition Other Disclosures, Sellers Disclosure

"My job is to find and attract mastery-based agents to the office, protect the culture, and make sure everyone is happy! "






