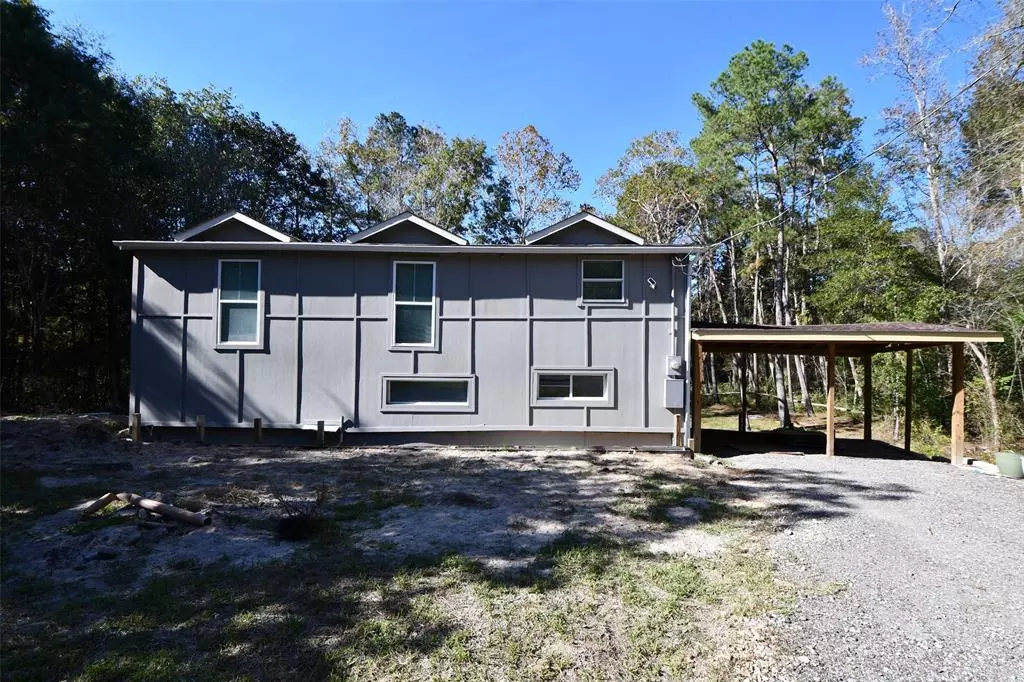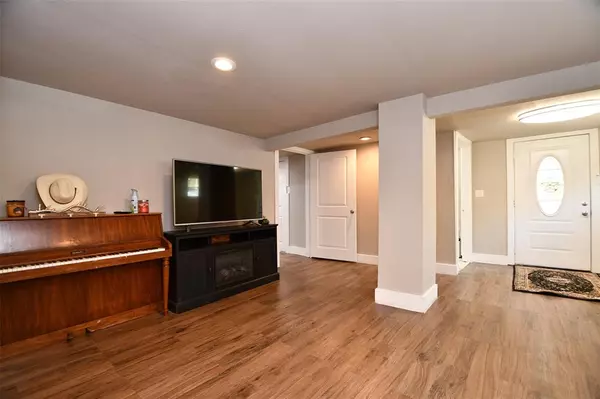4 Beds
2.1 Baths
1,632 SqFt
4 Beds
2.1 Baths
1,632 SqFt
Key Details
Property Type Single Family Home
Listing Status Active
Purchase Type For Sale
Square Footage 1,632 sqft
Price per Sqft $104
Subdivision Big Thicket Lake Estates
MLS Listing ID 97126637
Style Traditional
Bedrooms 4
Full Baths 2
Half Baths 1
Year Built 1976
Annual Tax Amount $2,385
Tax Year 2024
Lot Size 9,050 Sqft
Acres 0.2078
Property Description
Location
State TX
County Polk
Area Livingston Area
Rooms
Bedroom Description Primary Bed - 1st Floor
Other Rooms Family Room, Gameroom Up, Kitchen/Dining Combo, Living Area - 1st Floor
Den/Bedroom Plus 4
Kitchen Kitchen open to Family Room
Interior
Interior Features Fire/Smoke Alarm
Heating Central Electric
Cooling Central Electric
Flooring Carpet, Vinyl
Exterior
Exterior Feature Back Green Space, Back Yard, Covered Patio/Deck, Patio/Deck
Parking Features None
Carport Spaces 2
Roof Type Composition
Street Surface Concrete,Curbs
Private Pool No
Building
Lot Description Corner
Dwelling Type Free Standing
Story 2
Foundation Slab
Lot Size Range 1/4 Up to 1/2 Acre
Sewer Public Sewer
Water Public Water
Structure Type Cement Board
New Construction No
Schools
Elementary Schools Lisd Open Enroll
Middle Schools Livingston Junior High School
High Schools Livingston High School
School District 103 - Livingston
Others
Senior Community No
Restrictions No Restrictions
Tax ID B0600-0741-00
Tax Rate 1.7871
Disclosures Sellers Disclosure
Special Listing Condition Sellers Disclosure

"My job is to find and attract mastery-based agents to the office, protect the culture, and make sure everyone is happy! "






