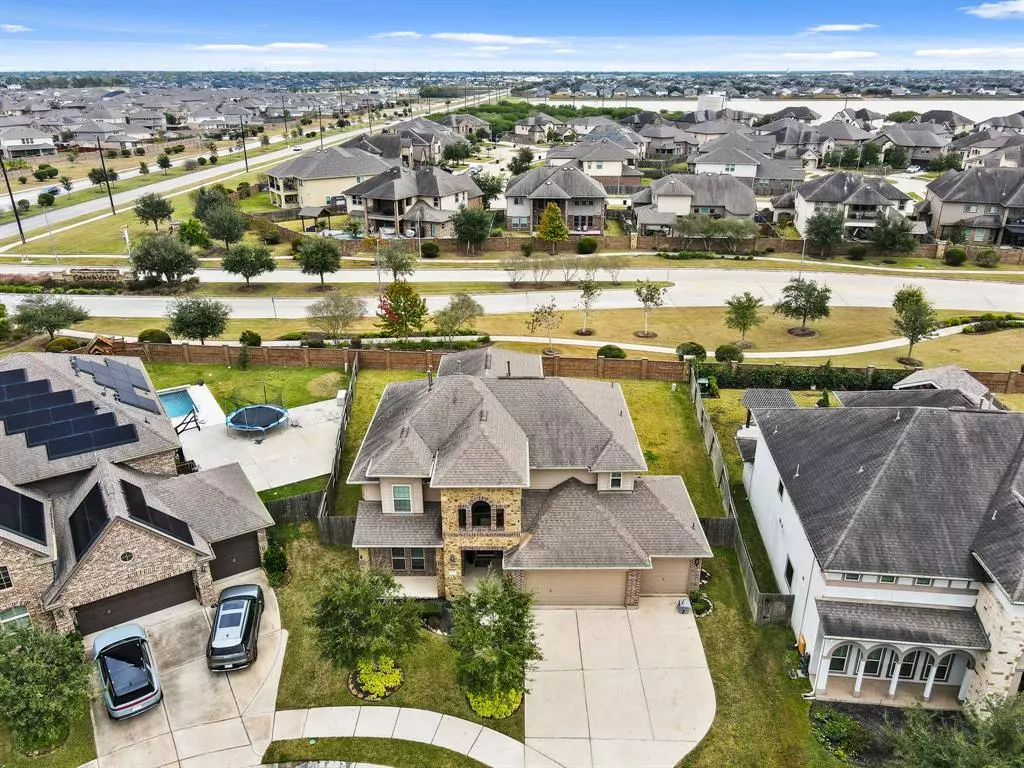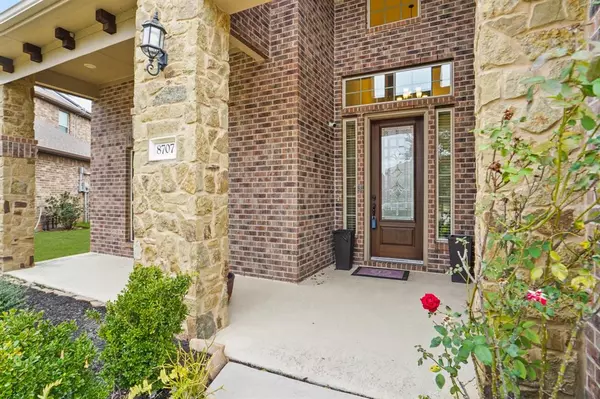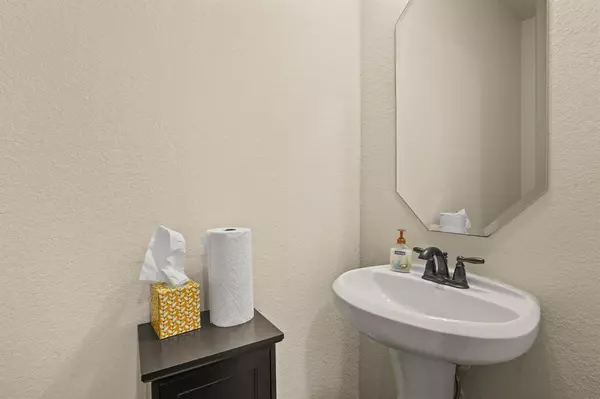
4 Beds
3.1 Baths
3,466 SqFt
4 Beds
3.1 Baths
3,466 SqFt
OPEN HOUSE
Sun Dec 22, 2:00pm - 4:00pm
Key Details
Property Type Single Family Home
Listing Status Active
Purchase Type For Sale
Square Footage 3,466 sqft
Price per Sqft $145
Subdivision Grand Vista Sec 11
MLS Listing ID 20106017
Style Traditional
Bedrooms 4
Full Baths 3
Half Baths 1
HOA Fees $945/ann
HOA Y/N 1
Year Built 2017
Annual Tax Amount $9,373
Tax Year 2023
Lot Size 9,799 Sqft
Acres 0.225
Property Description
The open-concept kitchen connects to the family room, creating the perfect setting for cooking, dining, and gathering with loved ones. Upstairs, a versatile game room offers the ideal space for kids to play, family movie nights, or even extra entertaining options for adults.
The covered backyard porch is perfect for hosting friends/family and creating unforgettable outdoor memories. With no rear neighbors, you'll relish the privacy and tranquility of your own personal retreat.
The sprinkler system makes yard maintenance a breeze.
The water softener system offers multiple benefits such as extending the life of your appliances, reducing mineral buildup, and providing softer, healthier water for your family's everyday needs.
Location
State TX
County Fort Bend
Area Mission Bend Area
Rooms
Bedroom Description Primary Bed - 1st Floor
Other Rooms Breakfast Room, Family Room, Formal Dining, Gameroom Down, Home Office/Study, Living Area - 1st Floor, Utility Room in House
Master Bathroom Hollywood Bath, Primary Bath: Double Sinks, Primary Bath: Separate Shower
Kitchen Island w/o Cooktop, Kitchen open to Family Room
Interior
Interior Features Fire/Smoke Alarm, High Ceiling, Prewired for Alarm System, Water Softener - Owned
Heating Central Gas
Cooling Central Electric
Flooring Carpet, Tile, Wood
Exterior
Exterior Feature Back Yard Fenced, Covered Patio/Deck, Patio/Deck, Porch, Sprinkler System, Subdivision Tennis Court
Parking Features Attached Garage
Garage Spaces 3.0
Roof Type Composition
Street Surface Concrete
Private Pool No
Building
Lot Description Cul-De-Sac
Dwelling Type Free Standing
Faces West
Story 2
Foundation Slab
Lot Size Range 0 Up To 1/4 Acre
Builder Name Taylor Morrison
Sewer Public Sewer
Water Public Water, Water District
Structure Type Brick,Stone
New Construction No
Schools
Elementary Schools Patterson Elementary School (Fort Bend)
Middle Schools Crockett Middle School (Fort Bend)
High Schools Bush High School
School District 19 - Fort Bend
Others
HOA Fee Include Grounds,Recreational Facilities
Senior Community No
Restrictions Deed Restrictions
Tax ID 3536-11-001-0030-907
Energy Description Ceiling Fans,Digital Program Thermostat
Acceptable Financing Cash Sale, Conventional, FHA, Other, VA
Tax Rate 1.9943
Disclosures Sellers Disclosure
Listing Terms Cash Sale, Conventional, FHA, Other, VA
Financing Cash Sale,Conventional,FHA,Other,VA
Special Listing Condition Sellers Disclosure


"My job is to find and attract mastery-based agents to the office, protect the culture, and make sure everyone is happy! "






