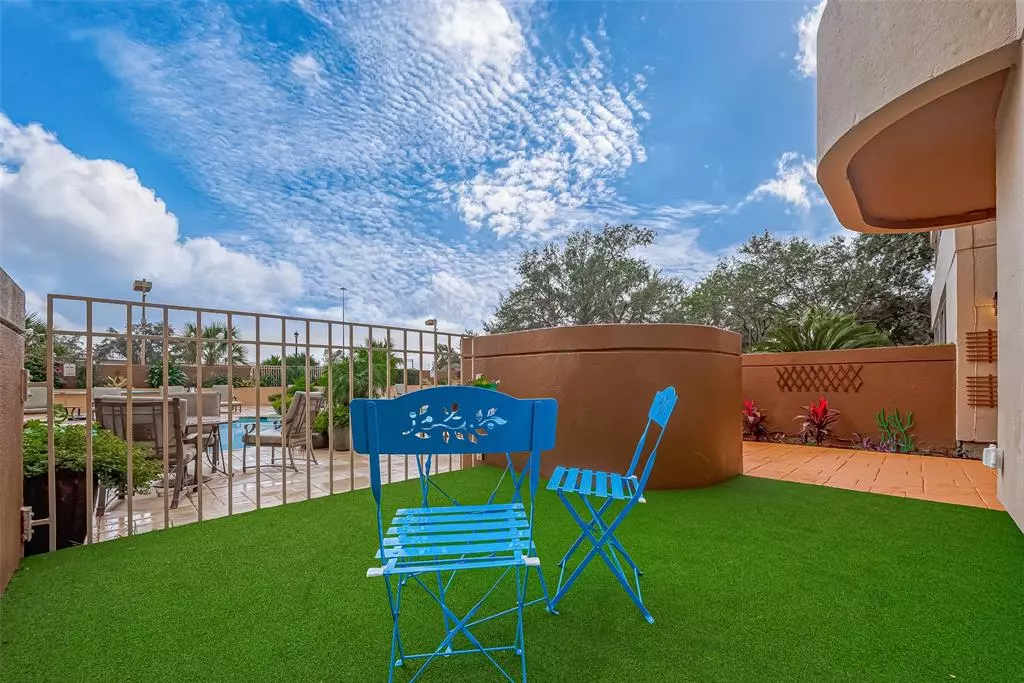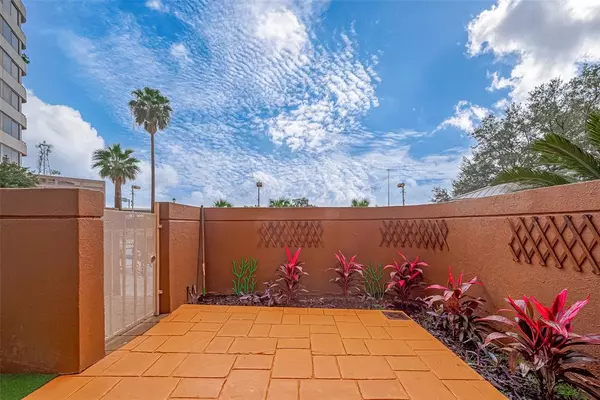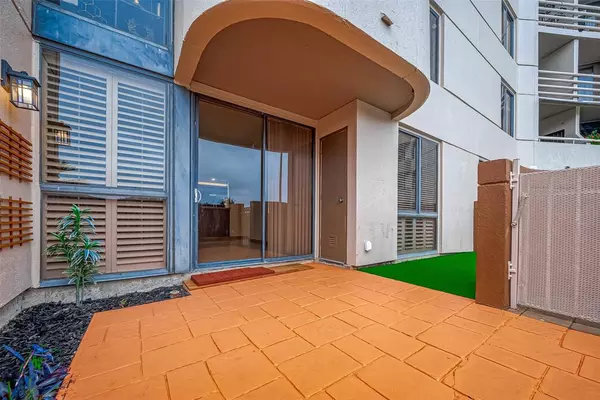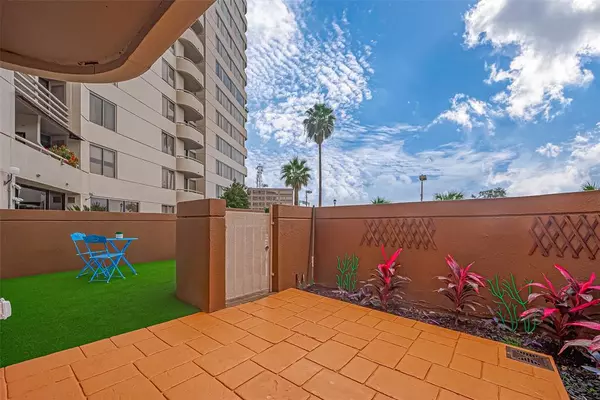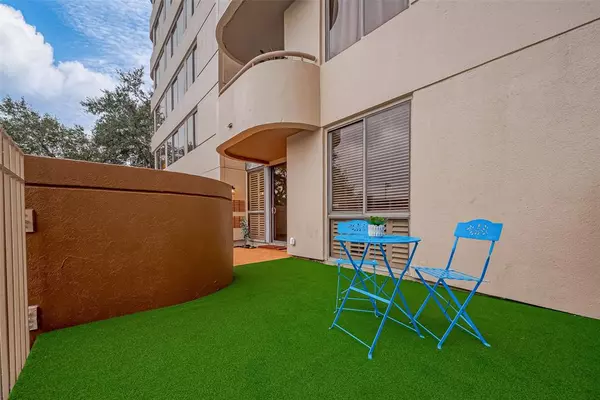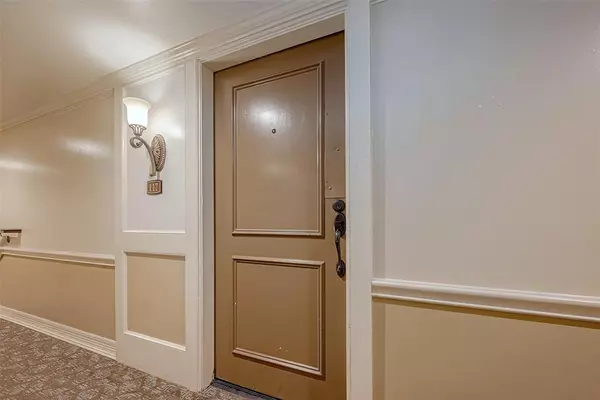
1 Bed
1 Bath
794 SqFt
1 Bed
1 Bath
794 SqFt
Key Details
Property Type Condo
Sub Type Mid/Hi-Rise Condominium
Listing Status Active
Purchase Type For Rent
Square Footage 794 sqft
Subdivision Sage Street Condo
MLS Listing ID 83209029
Style Contemporary/Modern
Bedrooms 1
Full Baths 1
Rental Info Long Term,One Year
Year Built 1985
Available Date 2024-12-06
Lot Size 2.562 Acres
Acres 2.5623
Property Description
Newly remodeled poolside retreat featuring a private patio, garden, and deck with a lockable gate to a resort-style pool, jacuzzi, and outdoor kitchen—perfect for endless evenings of relaxation. Inside, enjoy fresh paint, a modern living room partition, recessed lights over the breakfast bar, new vertical blinds, and elegant plantation shutters. The chef’s kitchen includes granite countertops, refinished cabinets, a new Whirlpool stainless microwave, and a GE washer/dryer. The spacious bedroom has natural light, recessed lighting, and a walk-in closet. The bathroom offers a new vanity, lighting, cabinetry, and a shower/tub combo for ultimate comfort. Sage condos provide a sophisticated lobby, 24-hour concierge, fitness room, coffee bar, and club room. Conveniently located near the Galleria, Med Center, and downtown. Plus, 68 strategically placed surveillance cameras operate 24/7 and weekend security guard coverage for peace of mind.
Location
State TX
County Harris
Area Galleria
Building/Complex Name 3525 SAGE CONDOMINIUMS
Rooms
Bedroom Description Primary Bed - 1st Floor,Sitting Area,Walk-In Closet
Other Rooms Living/Dining Combo
Den/Bedroom Plus 1
Interior
Interior Features Interior Storage Closet, Window Coverings
Heating Central Electric
Cooling Central Electric
Flooring Tile
Appliance Dryer Included, Refrigerator, Washer Included
Exterior
Exterior Feature Exercise Room, Fully Fenced, Outdoor Kitchen, Party Room, Patio/Deck, Spa/Hot Tub, Trash Chute
Parking Features Attached Garage
Garage Spaces 2.0
Garage Description Additional Parking, Auto Driveway Gate
Pool Pool With Hot Tub Detached
Utilities Available None Provided
View South
Street Surface Concrete
Private Pool No
Building
Lot Description Other
Faces North
Story 1
Entry Level Level 1
Sewer Public Sewer
Water Public Water
New Construction No
Schools
Elementary Schools School At St George Place
Middle Schools Tanglewood Middle School
High Schools Wisdom High School
School District 27 - Houston
Others
Pets Allowed Case By Case Basis
Senior Community No
Restrictions Unknown
Tax ID 116-702-001-0017
Disclosures Other Disclosures
Special Listing Condition Other Disclosures
Pets Allowed Case By Case Basis


"My job is to find and attract mastery-based agents to the office, protect the culture, and make sure everyone is happy! "

