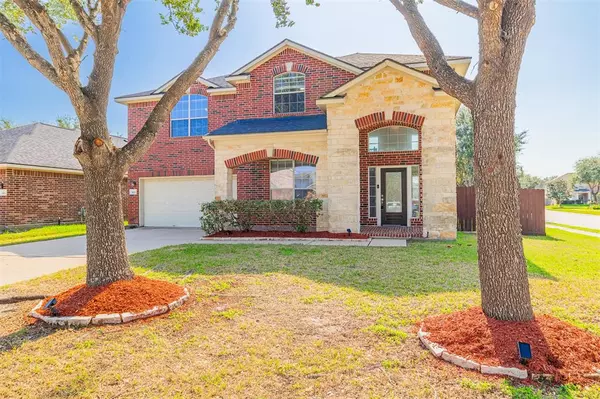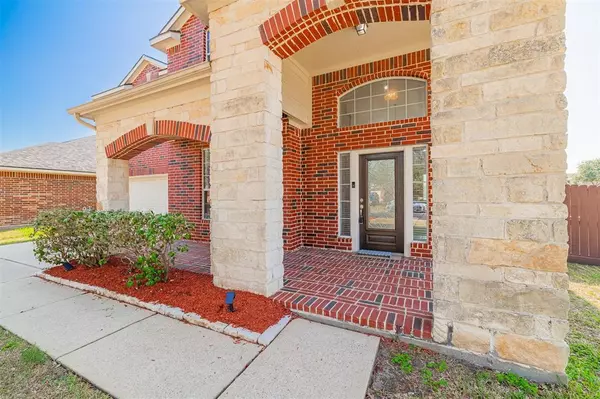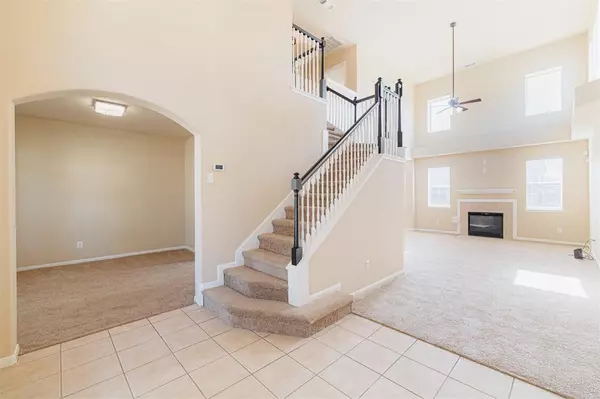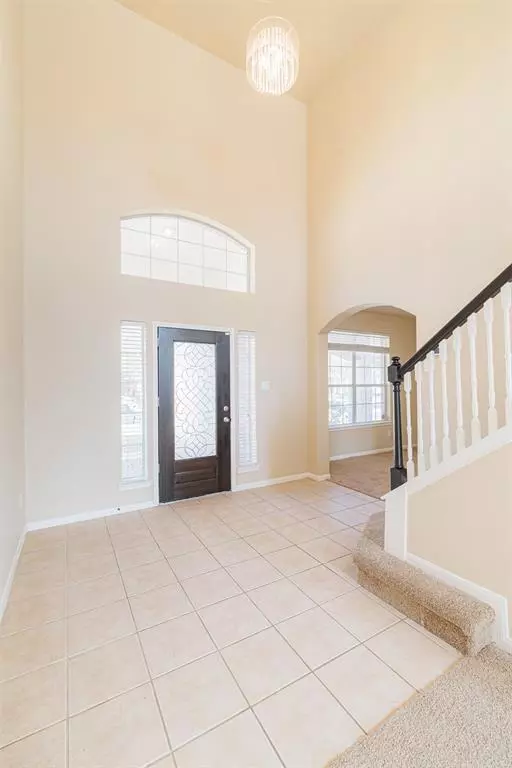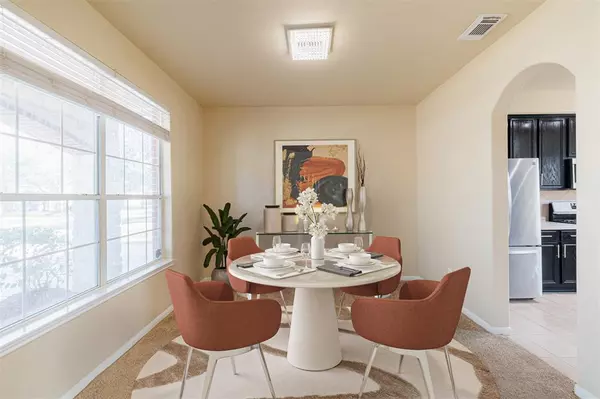3 Beds
2.1 Baths
2,100 SqFt
3 Beds
2.1 Baths
2,100 SqFt
Key Details
Property Type Single Family Home
Sub Type Single Family Detached
Listing Status Active
Purchase Type For Rent
Square Footage 2,100 sqft
Subdivision Southfork Sec 1A-1B-1C-2A-2B-2
MLS Listing ID 36536187
Bedrooms 3
Full Baths 2
Half Baths 1
Rental Info One Year
Year Built 2005
Available Date 2024-11-27
Lot Size 6,782 Sqft
Acres 0.1557
Property Description
Location
State TX
County Brazoria
Area Pearland
Rooms
Bedroom Description All Bedrooms Up,Walk-In Closet
Other Rooms Breakfast Room, Den, Entry, Family Room, Formal Dining, Kitchen/Dining Combo, Living Area - 1st Floor
Master Bathroom Half Bath, Primary Bath: Double Sinks, Primary Bath: Separate Shower, Primary Bath: Soaking Tub, Primary Bath: Tub/Shower Combo, Secondary Bath(s): Shower Only, Vanity Area
Kitchen Breakfast Bar, Kitchen open to Family Room, Pantry, Walk-in Pantry
Interior
Heating Central Electric
Cooling Central Gas
Fireplaces Number 1
Exterior
Parking Features Attached Garage
Garage Spaces 2.0
Private Pool No
Building
Lot Description Corner
Story 2
Water Public Water
New Construction No
Schools
Elementary Schools Red Duke Elementary School
Middle Schools Mcnair Junior High School
High Schools Shadow Creek High School
School District 3 - Alvin
Others
Pets Allowed Not Allowed
Senior Community No
Restrictions Deed Restrictions
Tax ID 7712-1203-008
Disclosures No Disclosures
Special Listing Condition No Disclosures
Pets Allowed Not Allowed

"My job is to find and attract mastery-based agents to the office, protect the culture, and make sure everyone is happy! "


