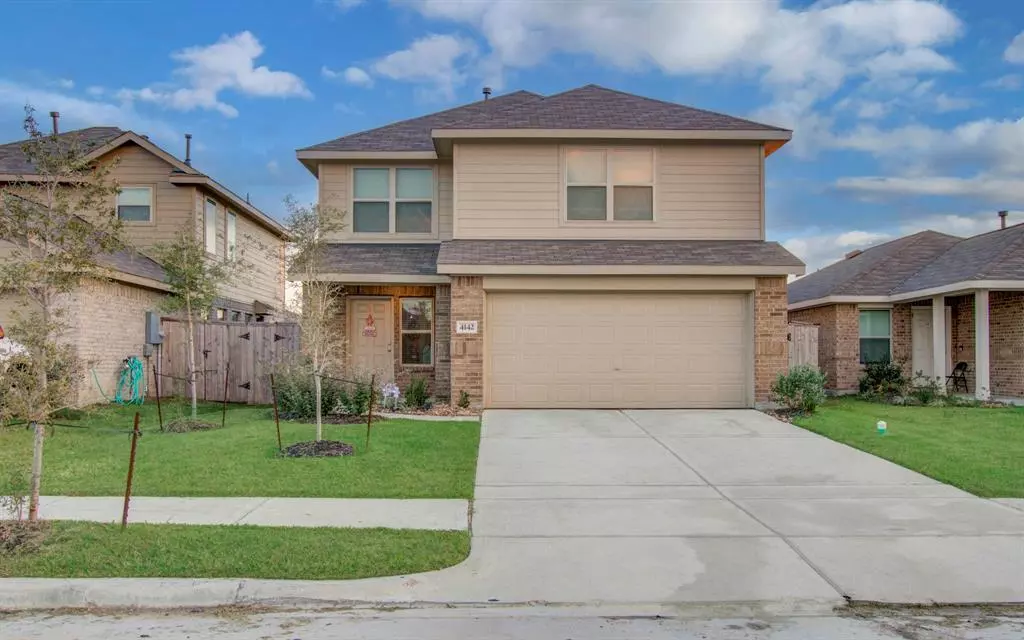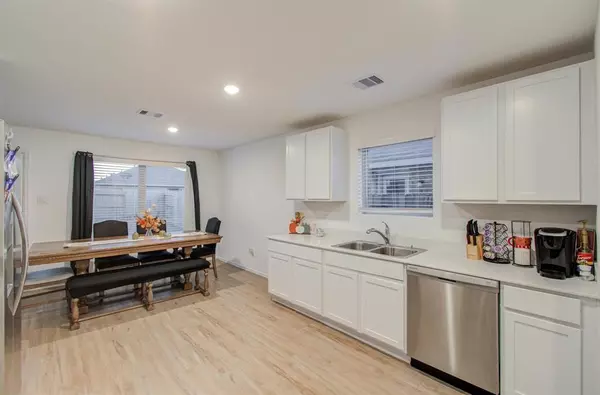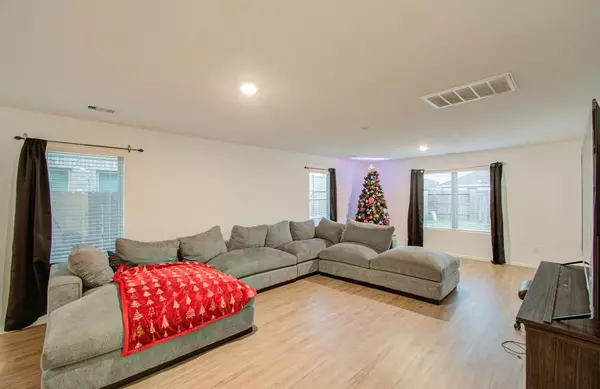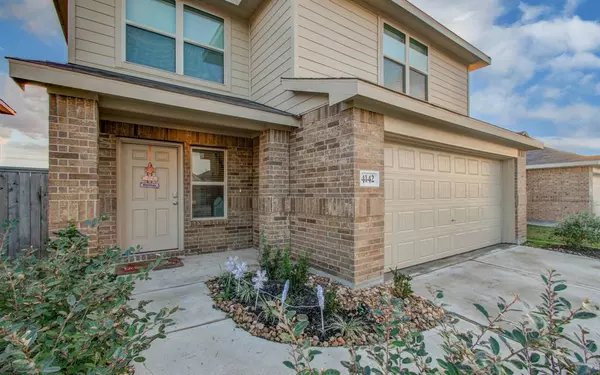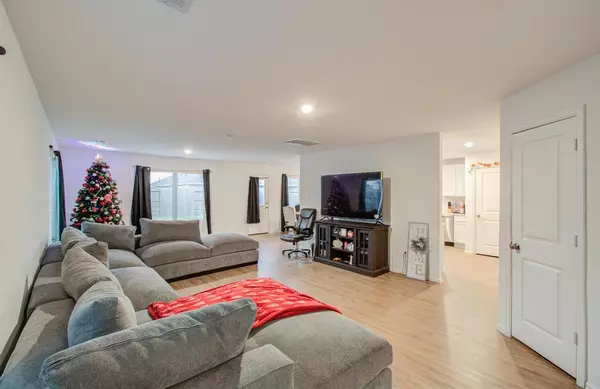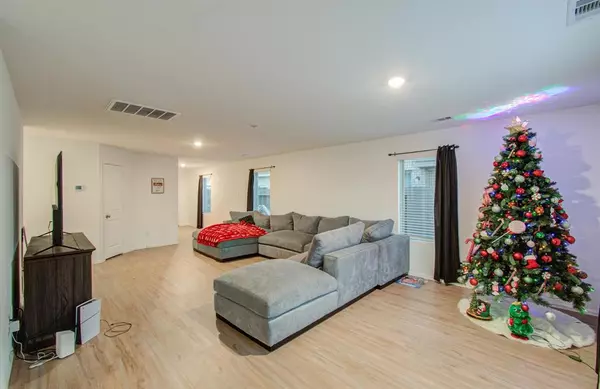
4 Beds
2.1 Baths
2,300 SqFt
4 Beds
2.1 Baths
2,300 SqFt
Key Details
Property Type Single Family Home
Listing Status Active
Purchase Type For Sale
Square Footage 2,300 sqft
Price per Sqft $126
Subdivision Burnet Fields
MLS Listing ID 75179072
Style Contemporary/Modern
Bedrooms 4
Full Baths 2
Half Baths 1
HOA Fees $650/ann
HOA Y/N 1
Year Built 2023
Tax Year 2023
Lot Size 4,595 Sqft
Property Description
As you step inside, you’ll be greeted by an open, airy layout designed with family in mind. The large rooms throughout the home allow everyone to gather and enjoy time together, from the cozy family room to the inviting kitchen. The floor plan has been thoughtfully designed to maximize space, providing plenty of room for each family member to relax and unwind in their own private retreat.
Situated in a peaceful neighborhood surrounded by serene ponds, this home offers a tranquil setting while still being close to all the conveniences you need. Whether you’re hosting family gatherings or enjoying quiet moments at home, 4142 Saw Mill Peak Lane is a place where memories are made.
Location
State TX
County Harris
Area Baytown/Harris County
Rooms
Bedroom Description All Bedrooms Up
Other Rooms Family Room
Kitchen Walk-in Pantry
Interior
Heating Central Gas
Cooling Central Gas
Exterior
Parking Features Attached Garage
Garage Spaces 2.0
Garage Description Double-Wide Driveway
Roof Type Composition
Private Pool No
Building
Lot Description Subdivision Lot
Dwelling Type Free Standing
Story 2
Foundation Slab
Lot Size Range 0 Up To 1/4 Acre
Sewer Public Sewer
Water Public Water
Structure Type Brick,Cement Board
New Construction No
Schools
Elementary Schools Jessie Lee Pumphrey Elementary
Middle Schools E F Green Junior School
High Schools Goose Creek Memorial
School District 23 - Goose Creek Consolidated
Others
Senior Community No
Restrictions Deed Restrictions
Tax ID 146-081-003-0011
Acceptable Financing Cash Sale, Conventional, FHA, VA
Tax Rate 3.6
Disclosures Mud, Sellers Disclosure
Listing Terms Cash Sale, Conventional, FHA, VA
Financing Cash Sale,Conventional,FHA,VA
Special Listing Condition Mud, Sellers Disclosure


"My job is to find and attract mastery-based agents to the office, protect the culture, and make sure everyone is happy! "

