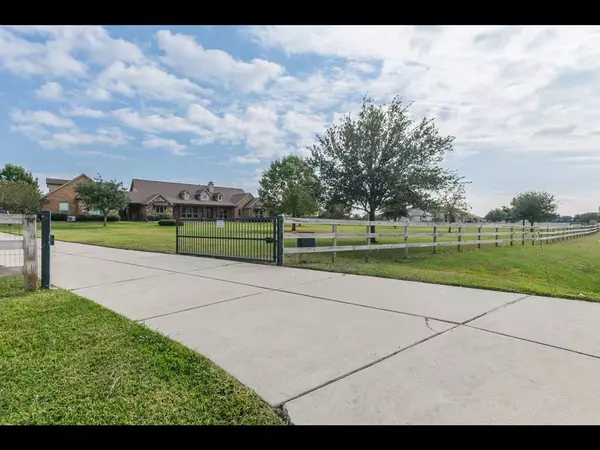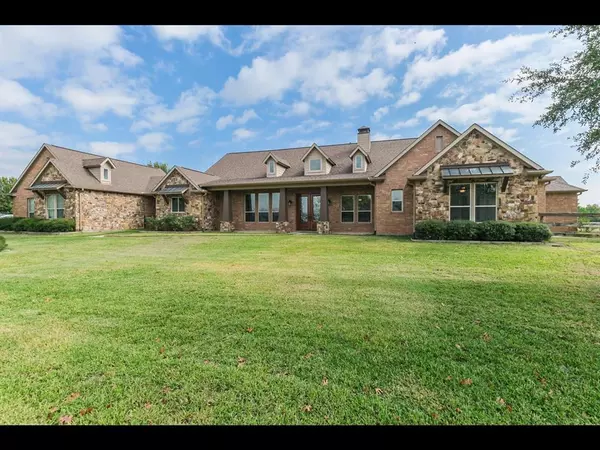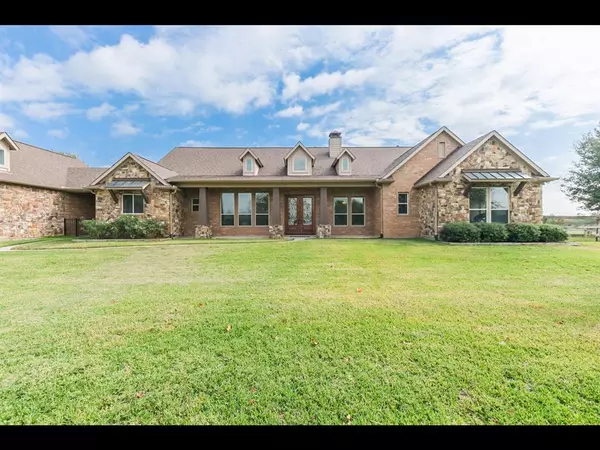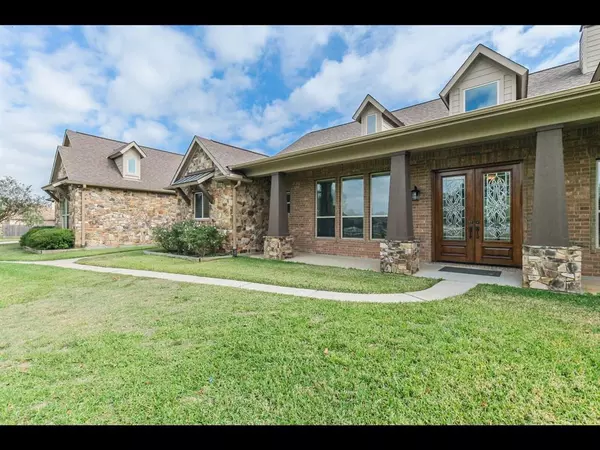
4 Beds
3 Baths
3,872 SqFt
4 Beds
3 Baths
3,872 SqFt
Key Details
Property Type Single Family Home
Sub Type Single Family Detached
Listing Status Active
Purchase Type For Rent
Square Footage 3,872 sqft
Subdivision H & T C Rr Co Sec 47 Blk 2
MLS Listing ID 28028189
Style Traditional
Bedrooms 4
Full Baths 3
Rental Info Long Term
Year Built 2010
Available Date 2024-12-01
Lot Size 1.000 Acres
Acres 1.0
Property Description
One of the standout additions to this property is the modern-designed pool, perfect for relaxing or entertaining—it truly makes the backyard feel like your own private retreat. The home is surrounded by well-maintained lawns and scattered trees, offering a peaceful and private setting. If you are interested in this home being fully furnished, please reach out to me for the price. The seller is interested in a long term lease.
Location
State TX
County Harris
Area Katy - Old Towne
Rooms
Bedroom Description All Bedrooms Down,En-Suite Bath,Split Plan,Walk-In Closet
Other Rooms 1 Living Area, Breakfast Room, Den, Entry, Family Room, Home Office/Study, Kitchen/Dining Combo, Utility Room in House
Master Bathroom Primary Bath: Double Sinks, Primary Bath: Separate Shower, Primary Bath: Soaking Tub, Secondary Bath(s): Separate Shower, Secondary Bath(s): Tub/Shower Combo
Den/Bedroom Plus 4
Kitchen Breakfast Bar, Island w/o Cooktop, Kitchen open to Family Room, Second Sink, Walk-in Pantry
Interior
Interior Features Alarm System - Owned, Central Laundry, Crown Molding, Dryer Included, Fire/Smoke Alarm, Formal Entry/Foyer, Fully Sprinklered, High Ceiling, Refrigerator Included, Washer Included, Window Coverings
Heating Central Gas, Propane
Cooling Central Electric
Flooring Carpet, Tile, Wood
Fireplaces Number 1
Fireplaces Type Gas Connections
Appliance Dryer Included, Full Size, Refrigerator, Washer Included
Exterior
Exterior Feature Back Yard Fenced, Fully Fenced
Parking Features Attached Garage
Garage Spaces 3.0
Garage Description Additional Parking, Double-Wide Driveway
Pool In Ground
Street Surface Asphalt
Private Pool Yes
Building
Lot Description Subdivision Lot
Story 1
Lot Size Range 1 Up to 2 Acres
Sewer Septic Tank
Water Aerobic, Well
New Construction No
Schools
Elementary Schools Bethke Elementary School
Middle Schools Stockdick Junior High School
High Schools Paetow High School
School District 30 - Katy
Others
Pets Allowed Case By Case Basis
Senior Community No
Restrictions Deed Restrictions,Horses Allowed
Tax ID 043-106-000-0029
Energy Description Attic Vents,Ceiling Fans,Energy Star/CFL/LED Lights,High-Efficiency HVAC,Insulated/Low-E windows,Insulation - Blown Cellulose
Disclosures Sellers Disclosure
Special Listing Condition Sellers Disclosure
Pets Allowed Case By Case Basis


"My job is to find and attract mastery-based agents to the office, protect the culture, and make sure everyone is happy! "






