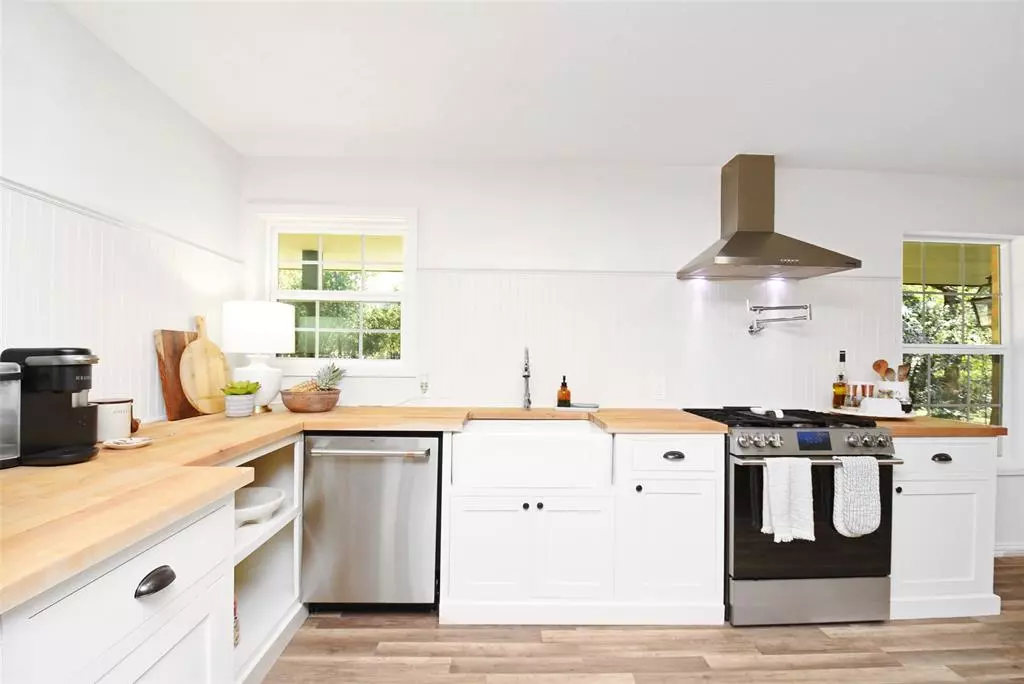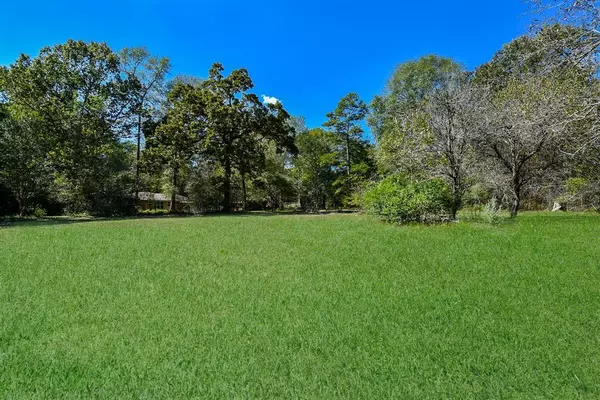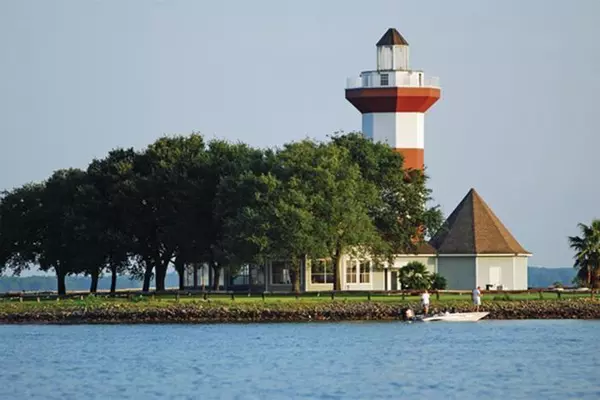
3 Beds
1 Bath
1,544 SqFt
3 Beds
1 Bath
1,544 SqFt
Key Details
Property Type Single Family Home
Listing Status Active
Purchase Type For Sale
Square Footage 1,544 sqft
Price per Sqft $206
Subdivision William Brooks Surv Abs # 81
MLS Listing ID 97117634
Style Traditional
Bedrooms 3
Full Baths 1
Year Built 1978
Annual Tax Amount $3,760
Tax Year 2023
Lot Size 2.730 Acres
Acres 2.73
Property Description
Location
State TX
County Montgomery
Area Conroe Northeast
Rooms
Bedroom Description All Bedrooms Down,Primary Bed - 1st Floor
Other Rooms Entry, Family Room, Guest Suite, Home Office/Study, Sun Room, Utility Room in House
Master Bathroom Primary Bath: Separate Shower, Primary Bath: Soaking Tub, Vanity Area
Den/Bedroom Plus 3
Kitchen Kitchen open to Family Room, Pot Filler, Pots/Pans Drawers, Soft Closing Cabinets, Soft Closing Drawers, Walk-in Pantry
Interior
Interior Features Dryer Included, Fire/Smoke Alarm, Refrigerator Included, Washer Included, Window Coverings
Heating Central Gas, Propane
Cooling Central Electric
Flooring Vinyl Plank
Fireplaces Number 1
Fireplaces Type Gaslog Fireplace
Exterior
Exterior Feature Back Yard, Back Yard Fenced, Barn/Stable, Covered Patio/Deck, Fully Fenced, Porch, Private Driveway, Side Yard, Workshop
Parking Features None
Carport Spaces 1
Roof Type Composition
Street Surface Concrete
Private Pool No
Building
Lot Description Cleared, Wooded
Dwelling Type Free Standing
Story 1
Foundation Slab
Lot Size Range 2 Up to 5 Acres
Sewer Septic Tank
Water Public Water, Well
Structure Type Brick,Cement Board
New Construction No
Schools
Elementary Schools Bartlett Elementary (Conroe)
Middle Schools Moorhead Junior High School
High Schools Caney Creek High School
School District 11 - Conroe
Others
Senior Community No
Restrictions Horses Allowed,No Restrictions
Tax ID 0081-01-00810
Energy Description Ceiling Fans,Digital Program Thermostat,Energy Star Appliances,High-Efficiency HVAC,Other Energy Features,Tankless/On-Demand H2O Heater
Acceptable Financing Conventional, FHA, Investor, USDA Loan
Tax Rate 1.5877
Disclosures Exclusions, Other Disclosures, Sellers Disclosure
Listing Terms Conventional, FHA, Investor, USDA Loan
Financing Conventional,FHA,Investor,USDA Loan
Special Listing Condition Exclusions, Other Disclosures, Sellers Disclosure


"My job is to find and attract mastery-based agents to the office, protect the culture, and make sure everyone is happy! "






