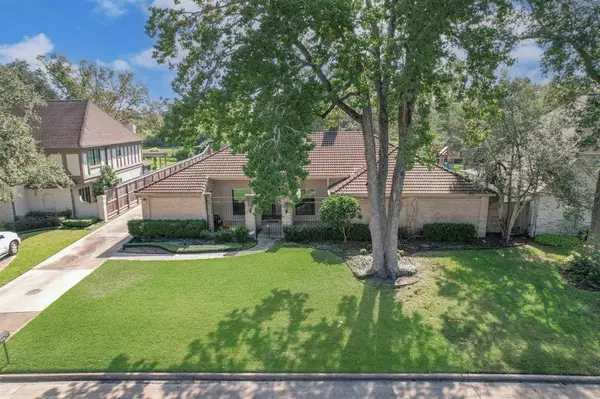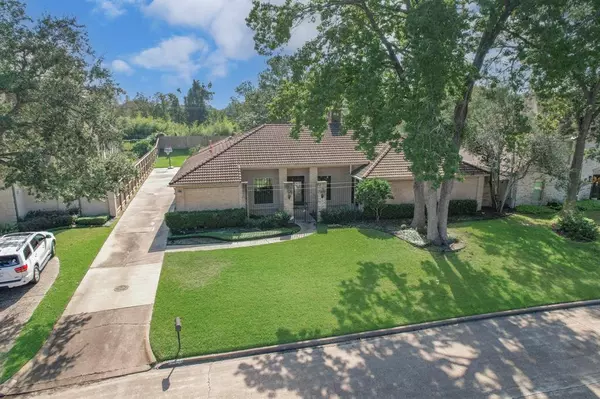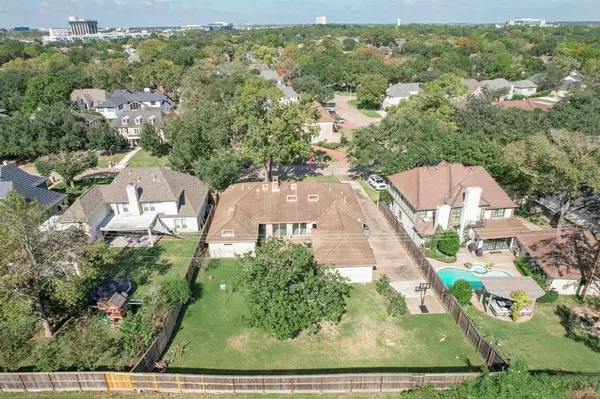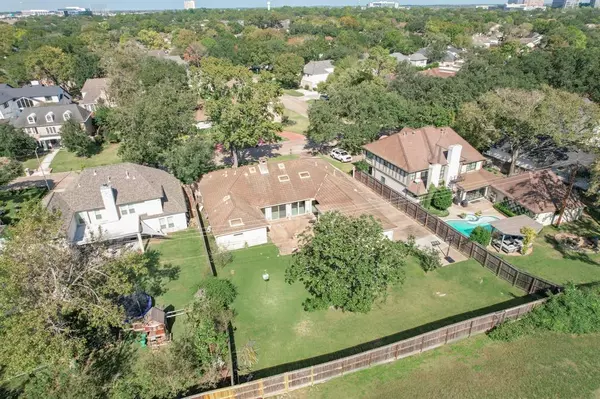
4 Beds
3.1 Baths
3,288 SqFt
4 Beds
3.1 Baths
3,288 SqFt
Key Details
Property Type Single Family Home
Listing Status Active
Purchase Type For Sale
Square Footage 3,288 sqft
Price per Sqft $182
Subdivision Fleetwood Sec 05
MLS Listing ID 28769794
Style Traditional
Bedrooms 4
Full Baths 3
Half Baths 1
HOA Fees $892/ann
HOA Y/N 1
Year Built 1980
Annual Tax Amount $6,566
Tax Year 2023
Lot Size 0.258 Acres
Acres 0.2583
Property Description
Location
State TX
County Harris
Area Energy Corridor
Rooms
Bedroom Description All Bedrooms Down,Primary Bed - 1st Floor
Other Rooms 1 Living Area
Den/Bedroom Plus 4
Interior
Heating Central Gas
Cooling Central Electric
Fireplaces Number 1
Exterior
Exterior Feature Back Green Space, Partially Fenced
Parking Features Attached/Detached Garage
Garage Spaces 2.0
Roof Type Tile
Street Surface Concrete
Private Pool No
Building
Lot Description Ravine
Dwelling Type Free Standing
Story 1
Foundation Slab
Lot Size Range 1/4 Up to 1/2 Acre
Sewer Public Sewer
Water Public Water
Structure Type Brick
New Construction No
Schools
Elementary Schools Wolfe Elementary School
Middle Schools Memorial Parkway Junior High School
High Schools Taylor High School (Katy)
School District 30 - Katy
Others
Senior Community No
Restrictions Deed Restrictions
Tax ID 112-135-000-0020
Acceptable Financing Cash Sale, Investor
Tax Rate 2.1737
Disclosures Owner/Agent, Sellers Disclosure
Listing Terms Cash Sale, Investor
Financing Cash Sale,Investor
Special Listing Condition Owner/Agent, Sellers Disclosure


"My job is to find and attract mastery-based agents to the office, protect the culture, and make sure everyone is happy! "






