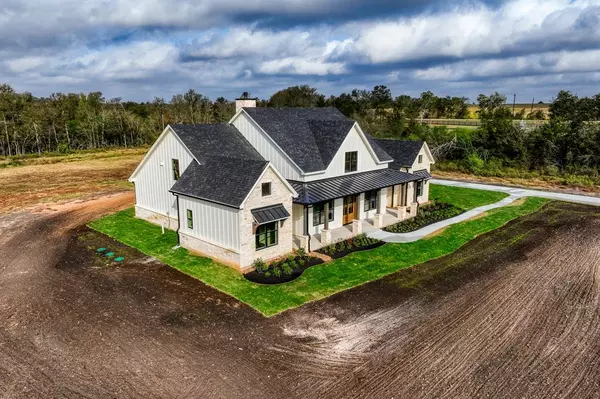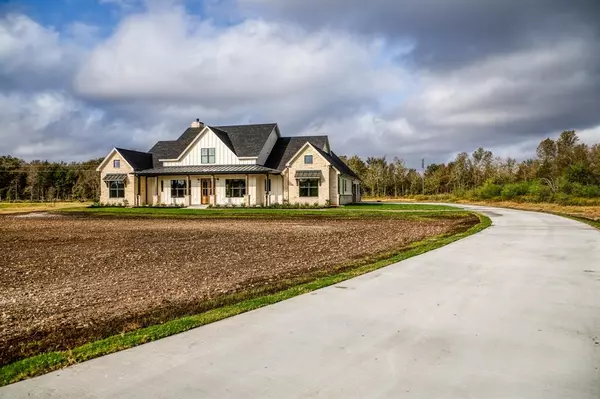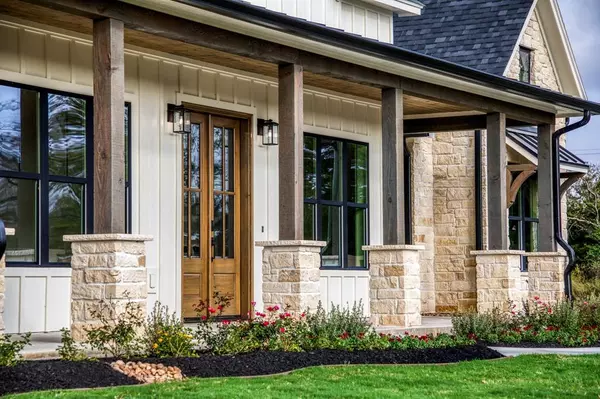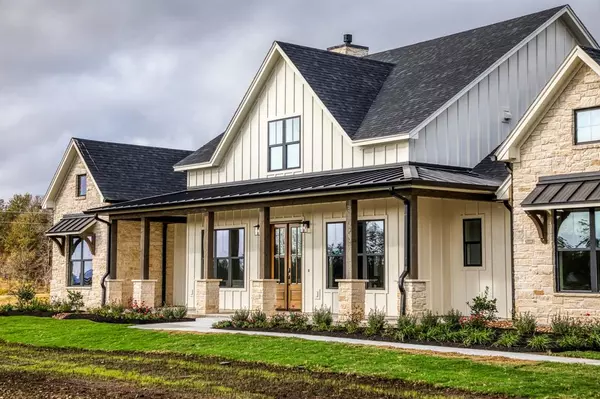4 Beds
3.1 Baths
2,901 SqFt
4 Beds
3.1 Baths
2,901 SqFt
Key Details
Property Type Single Family Home
Listing Status Active
Purchase Type For Sale
Square Footage 2,901 sqft
Price per Sqft $413
Subdivision Childress Ranch Estates
MLS Listing ID 97556709
Style Ranch
Bedrooms 4
Full Baths 3
Half Baths 1
HOA Fees $1,500/ann
HOA Y/N 1
Year Built 2024
Lot Size 2.010 Acres
Acres 2.01
Property Description
Location
State TX
County Washington
Rooms
Bedroom Description All Bedrooms Down,En-Suite Bath,Split Plan,Walk-In Closet
Other Rooms Butlers Pantry, Family Room, Formal Dining, Home Office/Study
Master Bathroom Hollywood Bath, Primary Bath: Double Sinks, Primary Bath: Separate Shower, Primary Bath: Soaking Tub, Secondary Bath(s): Double Sinks, Secondary Bath(s): Tub/Shower Combo
Kitchen Butler Pantry, Instant Hot Water, Island w/o Cooktop, Kitchen open to Family Room, Pot Filler, Soft Closing Cabinets, Soft Closing Drawers
Interior
Interior Features Alarm System - Owned, Dry Bar, Fire/Smoke Alarm, Formal Entry/Foyer, High Ceiling, Prewired for Alarm System, Refrigerator Included, Wine/Beverage Fridge, Wired for Sound
Heating Central Electric
Cooling Central Electric
Flooring Engineered Wood, Tile
Fireplaces Number 1
Fireplaces Type Gaslog Fireplace
Exterior
Exterior Feature Controlled Subdivision Access, Covered Patio/Deck, Exterior Gas Connection, Partially Fenced, Porch, Side Yard, Sprinkler System
Parking Features Attached Garage, Oversized Garage
Garage Spaces 3.0
Garage Description Additional Parking, Auto Garage Door Opener
Waterfront Description Pond
Roof Type Composition,Metal
Street Surface Asphalt
Accessibility Automatic Gate
Private Pool No
Building
Lot Description Cleared, Water View, Waterfront
Dwelling Type Free Standing
Faces East
Story 1
Foundation Slab
Lot Size Range 2 Up to 5 Acres
Builder Name Dreambuilder Homes Texas
Water Well
Structure Type Cement Board,Stone
New Construction Yes
Schools
Elementary Schools Bisd Draw
Middle Schools Brenham Junior High School
High Schools Brenham High School
School District 137 - Brenham
Others
HOA Fee Include Grounds,Limited Access Gates,Recreational Facilities
Senior Community No
Restrictions Deed Restrictions
Tax ID R68916
Energy Description Ceiling Fans,Digital Program Thermostat,High-Efficiency HVAC,Tankless/On-Demand H2O Heater
Acceptable Financing Cash Sale, Conventional, USDA Loan, VA
Disclosures Sellers Disclosure
Listing Terms Cash Sale, Conventional, USDA Loan, VA
Financing Cash Sale,Conventional,USDA Loan,VA
Special Listing Condition Sellers Disclosure

"My job is to find and attract mastery-based agents to the office, protect the culture, and make sure everyone is happy! "






