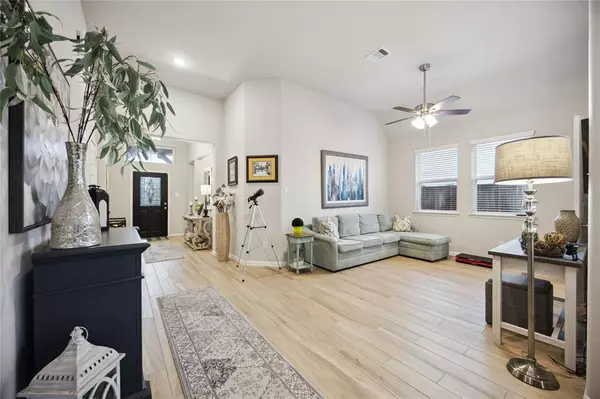
3 Beds
2 Baths
2,115 SqFt
3 Beds
2 Baths
2,115 SqFt
Key Details
Property Type Single Family Home
Sub Type Single Family Detached
Listing Status Active
Purchase Type For Rent
Square Footage 2,115 sqft
Subdivision Hunters Crk Sec 8
MLS Listing ID 27854191
Style Traditional
Bedrooms 3
Full Baths 2
Rental Info Long Term,One Year,Short Term,Six Months
Year Built 2022
Available Date 2024-08-14
Lot Size 6,191 Sqft
Acres 0.1421
Property Description
Location
State TX
County Harris
Area Baytown/Harris County
Rooms
Bedroom Description All Bedrooms Up,Walk-In Closet
Other Rooms Breakfast Room, Family Room, Formal Dining, Home Office/Study, Kitchen/Dining Combo, Utility Room in House
Master Bathroom Primary Bath: Double Sinks, Primary Bath: Jetted Tub, Primary Bath: Separate Shower
Kitchen Breakfast Bar, Island w/o Cooktop, Kitchen open to Family Room, Pantry, Soft Closing Cabinets, Soft Closing Drawers
Interior
Interior Features Formal Entry/Foyer, High Ceiling
Heating Central Gas
Cooling Central Electric
Exterior
Parking Features Attached Garage
Garage Spaces 2.0
Private Pool No
Building
Lot Description Subdivision Lot
Story 1
Lot Size Range 0 Up To 1/4 Acre
Sewer Public Sewer
Water Public Water
New Construction No
Schools
Elementary Schools Stephen F. Austin Elementary School (Goose Creek)
Middle Schools Gentry Junior High School
High Schools Sterling High School (Goose Creek)
School District 23 - Goose Creek Consolidated
Others
Pets Allowed Yes Allowed
Senior Community No
Restrictions Deed Restrictions
Tax ID 141-330-005-0017
Disclosures Sellers Disclosure
Special Listing Condition Sellers Disclosure
Pets Allowed Yes Allowed


"My job is to find and attract mastery-based agents to the office, protect the culture, and make sure everyone is happy! "






