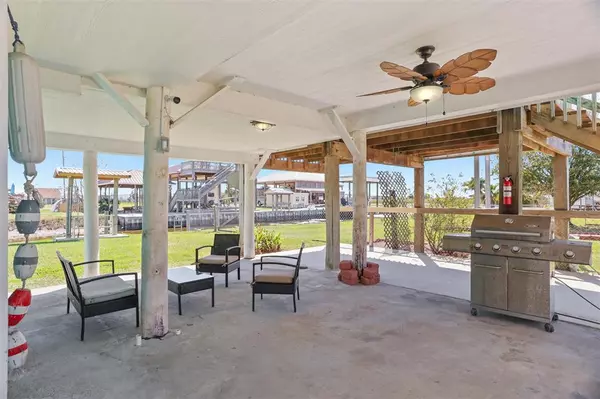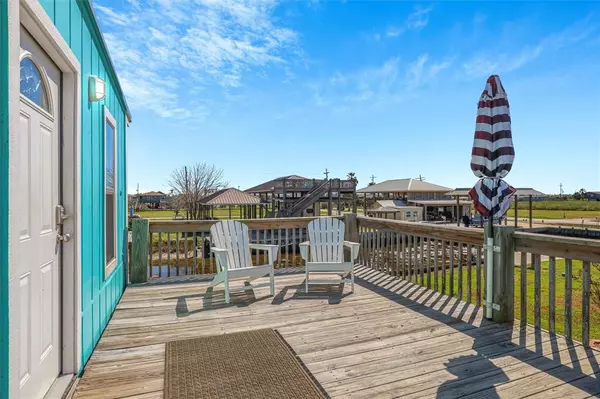2 Beds
2.1 Baths
1,300 SqFt
2 Beds
2.1 Baths
1,300 SqFt
Key Details
Property Type Single Family Home
Listing Status Active
Purchase Type For Sale
Square Footage 1,300 sqft
Price per Sqft $326
Subdivision Blue Water 4
MLS Listing ID 62035905
Style Traditional
Bedrooms 2
Full Baths 2
Half Baths 1
Year Built 1975
Annual Tax Amount $4,806
Tax Year 2023
Lot Size 0.413 Acres
Acres 0.4131
Property Description
Location
State TX
County Galveston
Area Crystal Beach
Rooms
Bedroom Description All Bedrooms Up,En-Suite Bath,Primary Bed - 2nd Floor,Sitting Area,Split Plan,Walk-In Closet
Other Rooms Family Room, Gameroom Down, Kitchen/Dining Combo, Living/Dining Combo, Utility Room in House
Master Bathroom Half Bath, Primary Bath: Tub/Shower Combo, Secondary Bath(s): Separate Shower, Vanity Area
Den/Bedroom Plus 3
Kitchen Kitchen open to Family Room
Interior
Interior Features Dryer Included, Fire/Smoke Alarm, Refrigerator Included, Washer Included, Window Coverings
Heating Central Electric, Other Heating
Cooling Central Electric, Other Cooling
Flooring Vinyl
Exterior
Exterior Feature Back Yard, Back Yard Fenced, Balcony, Cargo Lift, Covered Patio/Deck, Partially Fenced, Patio/Deck, Porch, Private Driveway, Side Yard
Carport Spaces 4
Garage Description Additional Parking, Boat Parking, Extra Driveway, RV Parking
Waterfront Description Boat Lift,Boat Ramp,Bulkhead,Canal Front,Canal View
Roof Type Composition,Other
Private Pool No
Building
Lot Description Cleared, Subdivision Lot, Water View, Waterfront
Dwelling Type Free Standing
Faces East,West
Story 1
Foundation On Stilts, Slab
Lot Size Range 1/4 Up to 1/2 Acre
Sewer Septic Tank
Water Public Water
Structure Type Wood
New Construction No
Schools
Elementary Schools Gisd Open Enroll
Middle Schools Gisd Open Enroll
High Schools Ball High School
School District 22 - Galveston
Others
Senior Community No
Restrictions Deed Restrictions
Tax ID 1880-0000-0224-000
Energy Description Attic Vents,Ceiling Fans,Insulation - Spray-Foam,Other Energy Features
Acceptable Financing Cash Sale, Conventional
Tax Rate 1.3716
Disclosures Sellers Disclosure
Listing Terms Cash Sale, Conventional
Financing Cash Sale,Conventional
Special Listing Condition Sellers Disclosure

"My job is to find and attract mastery-based agents to the office, protect the culture, and make sure everyone is happy! "






