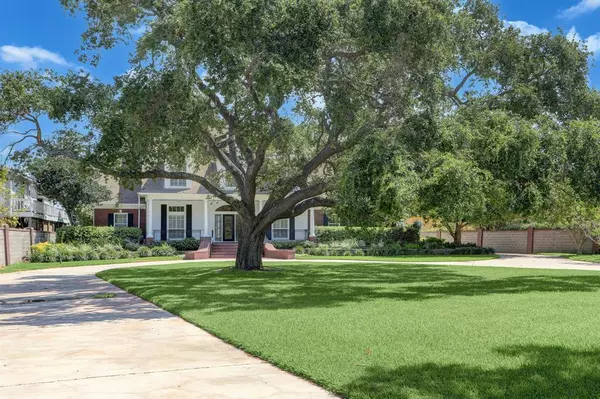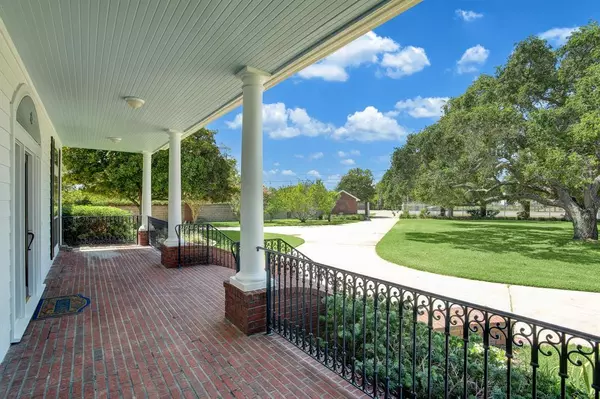
5 Beds
3.1 Baths
5,062 SqFt
5 Beds
3.1 Baths
5,062 SqFt
Key Details
Property Type Single Family Home
Listing Status Active
Purchase Type For Sale
Square Footage 5,062 sqft
Price per Sqft $266
MLS Listing ID 11104282
Style Traditional
Bedrooms 5
Full Baths 3
Half Baths 1
Year Built 1995
Annual Tax Amount $27,375
Tax Year 2023
Lot Size 0.948 Acres
Acres 0.948
Property Description
Location
State TX
County Galveston
Area Bacliff/San Leon
Rooms
Bedroom Description All Bedrooms Up,Primary Bed - 1st Floor,Walk-In Closet
Other Rooms 1 Living Area, Breakfast Room, Formal Dining, Formal Living, Gameroom Up, Home Office/Study, Library, Living Area - 1st Floor, Utility Room in House
Master Bathroom Half Bath, Hollywood Bath, Primary Bath: Double Sinks, Primary Bath: Separate Shower, Primary Bath: Soaking Tub, Secondary Bath(s): Double Sinks, Secondary Bath(s): Tub/Shower Combo
Den/Bedroom Plus 5
Kitchen Breakfast Bar, Island w/ Cooktop, Kitchen open to Family Room, Pantry, Pots/Pans Drawers, Walk-in Pantry
Interior
Interior Features 2 Staircases, Central Vacuum, Crown Molding, Fire/Smoke Alarm, Formal Entry/Foyer, High Ceiling, Refrigerator Included, Wired for Sound
Heating Central Gas, Zoned
Cooling Central Electric, Zoned
Flooring Carpet, Tile, Wood
Fireplaces Number 1
Fireplaces Type Gas Connections, Gaslog Fireplace
Exterior
Exterior Feature Back Yard, Back Yard Fenced, Balcony, Covered Patio/Deck, Fully Fenced, Mosquito Control System, Patio/Deck, Porch, Private Driveway, Side Yard, Sprinkler System, Storm Shutters
Parking Features Attached Garage
Garage Spaces 3.0
Garage Description Additional Parking, Auto Driveway Gate, Boat Parking, Circle Driveway, Double-Wide Driveway, Single-Wide Driveway
Waterfront Description Bay Front,Bay View,Bulkhead,Concrete Bulkhead,Pier
Roof Type Composition
Street Surface Concrete
Accessibility Automatic Gate, Driveway Gate
Private Pool No
Building
Lot Description Water View, Waterfront
Dwelling Type Free Standing
Faces East
Story 2
Foundation Slab
Lot Size Range 1/2 Up to 1 Acre
Sewer Public Sewer
Water Public Water
Structure Type Brick,Wood
New Construction No
Schools
Elementary Schools Kenneth E. Little Elementary School
Middle Schools Kranz Junior High
High Schools Dickinson High School
School District 17 - Dickinson
Others
Senior Community No
Restrictions No Restrictions
Tax ID 0088-0015-0000-000
Energy Description Attic Vents,Ceiling Fans,Digital Program Thermostat,Generator,Insulation - Batt
Tax Rate 1.9377
Disclosures Sellers Disclosure
Special Listing Condition Sellers Disclosure


"My job is to find and attract mastery-based agents to the office, protect the culture, and make sure everyone is happy! "






